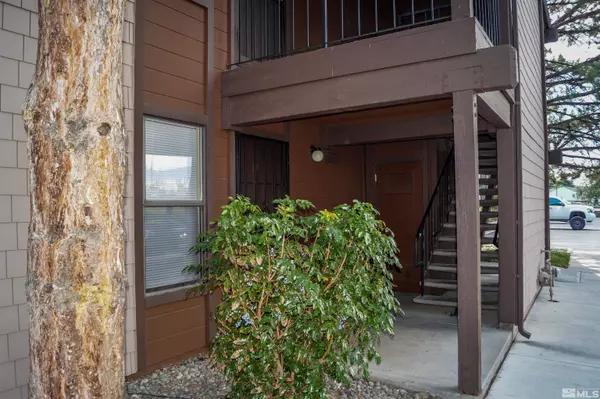1465 E Peckham Ln #19 Reno, NV 89502

UPDATED:
12/09/2024 06:11 AM
Key Details
Property Type Condo
Sub Type Condo/Townhouse
Listing Status Active
Purchase Type For Sale
Square Footage 624 sqft
Price per Sqft $286
Subdivision Nv
MLS Listing ID 240008960
Bedrooms 1
Full Baths 1
Year Built 1984
Annual Tax Amount $341
Property Description
Location
State NV
County Washoe
Zoning MF30
Rooms
Family Room None
Other Rooms None
Dining Room Kitchen Combo, Living Rm Combo
Kitchen Breakfast Bar, Built-In Dishwasher, Garbage Disposal, Microwave Built-In, Pantry, Single Oven Built-in
Interior
Interior Features Drapes - Curtains, Blinds - Shades, Smoke Detector(s)
Heating Natural Gas, Forced Air, Central Refrig AC
Cooling Natural Gas, Forced Air, Central Refrig AC
Flooring Ceramic Tile, Laminate
Fireplaces Type None
Appliance Dryer, Electric Range - Oven, Refrigerator in Kitchen, Washer
Laundry Bathroom Combo, Shelves, Yes
Exterior
Exterior Feature None - N/A
Parking Features Carport, Designated Parking
Fence Partial
Community Features Carport, Common Area Maint, Exterior Maint, Insured Structure, Landsc Maint Full, Pool, Snow Removal, Partial Utilities
Utilities Available Electricity, Natural Gas, City - County Water, City Sewer, Cable, Telephone, Internet Available, Cellular Coverage Avail
View Yes, Mountain
Roof Type Composition - Shingle,Pitched
Total Parking Spaces 1
Building
Story 1 Story
Entry Level Ground Floor
Foundation Concrete Slab
Level or Stories 1 Story
Structure Type Site/Stick-Built
Schools
Elementary Schools Smithridge
Middle Schools Pine
High Schools Damonte
Others
Tax ID 02042101
Ownership Yes
Monthly Total Fees $280
Horse Property No
Special Listing Condition None
Learn More About LPT Realty




