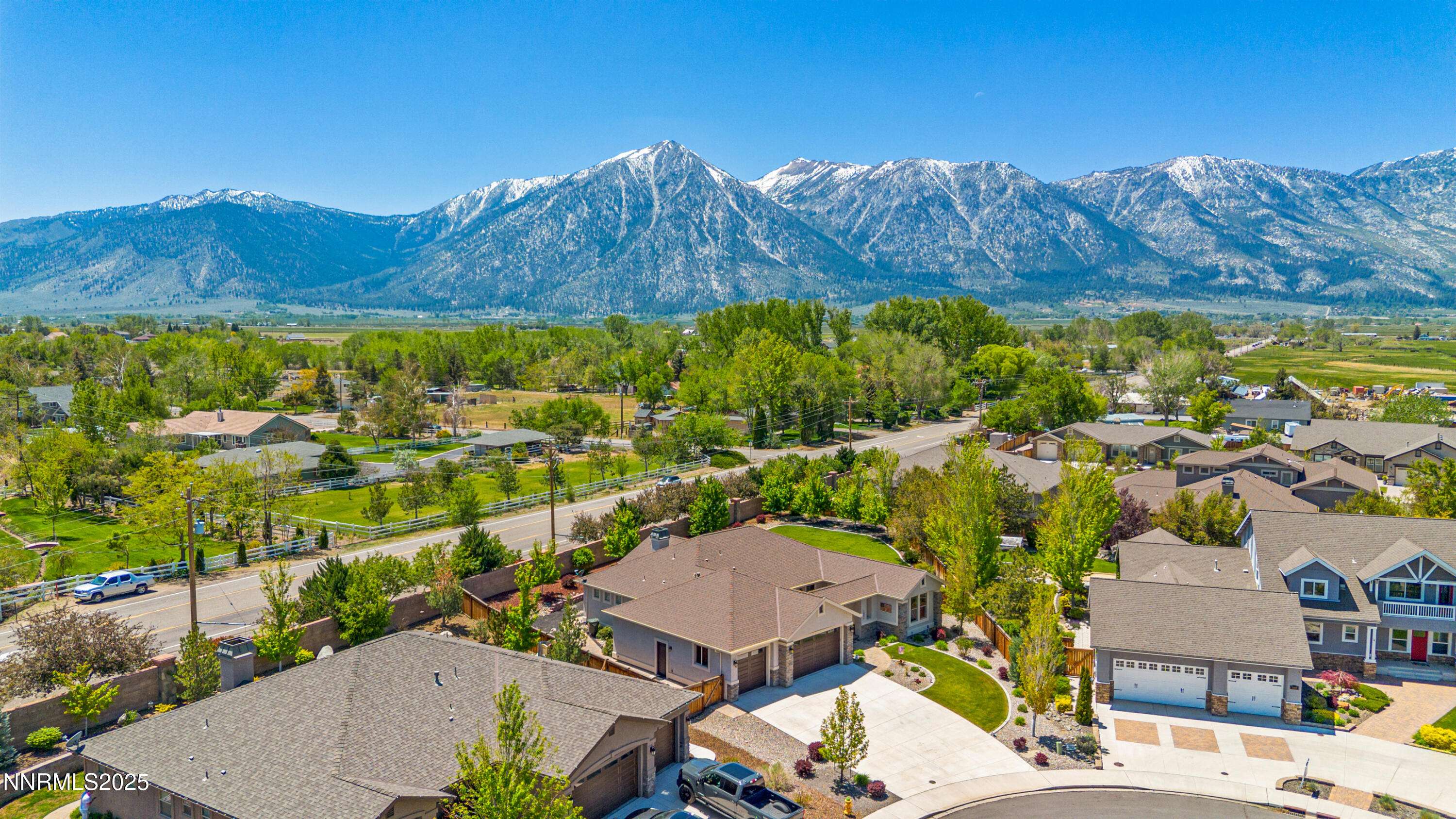1004 Keystone CT Court Gardnerville, NV 89460
UPDATED:
Key Details
Property Type Single Family Home
Sub Type Single Family Residence
Listing Status Active
Purchase Type For Sale
Square Footage 424 sqft
Price per Sqft $2,356
Subdivision Rocky Terrace
MLS Listing ID 250050244
Bedrooms 4
Full Baths 2
Half Baths 1
HOA Fees $115/qua
Year Built 2015
Annual Tax Amount $6,477
Lot Size 0.390 Acres
Acres 0.39
Lot Dimensions 0.39
Property Sub-Type Single Family Residence
Property Description
From the moment you arrive, the manicured landscaping and inviting courtyard set the tone for a home that is both elegant and meticulously cared for. Step inside to discover rich hardwood floors flowing throughout, complemented by an abundance of natural light that fills every corner of the home through oversized windows.
Designed with a desirable split floorplan, this home ensures privacy and comfort, with a luxurious primary suite tucked away from the secondary bedrooms. The primary retreat features a spacious walk-in closet and a spa-like ensuite with granite countertops, dual sinks, and upscale finishes.
The heart of the home is perfect for entertaining, with an open-concept living area that connects seamlessly to a gourmet kitchen adorned with granite surfaces and quality cabinetry. A covered patio extends your living space outdoors, perfect for enjoying peaceful evenings or hosting gatherings under the stars.
Additional features include a three-car garage, providing ample space for vehicles and storage, and the overall layout promotes a sense of calm and privacy. Whether you're sipping coffee in the courtyard or enjoying the sunset from the patio, this Rocky Terrace gem captures the essence of upscale mountain living.
Location
State NV
County Douglas
Community Rocky Terrace
Area Rocky Terrace
Zoning sf
Rooms
Family Room Great Rooms
Other Rooms Study Library
Dining Room Kitchen Combination
Kitchen Breakfast Bar
Interior
Interior Features High Ceilings
Heating Fireplace(s), Natural Gas
Cooling Central Air
Flooring Ceramic Tile
Fireplaces Number 1
Fireplace Yes
Appliance Gas Cooktop
Laundry Cabinets, Laundry Room
Exterior
Exterior Feature None
Parking Features Attached, Garage, Garage Door Opener
Garage Spaces 3.0
Utilities Available Cable Available, Electricity Available, Internet Available, Phone Available, Water Available, Cellular Coverage
Amenities Available None
View Y/N Yes
View Mountain(s), Trees/Woods
Roof Type Composition,Shingle
Total Parking Spaces 3
Garage Yes
Building
Lot Description Level
Story 1
Foundation Crawl Space
Water Public
Structure Type Stucco
New Construction No
Schools
Elementary Schools Gardnerville
Middle Schools Carson
High Schools Douglas
Others
Tax ID 1220-08-410-002
Acceptable Financing 1031 Exchange, Cash, Conventional, VA Loan
Listing Terms 1031 Exchange, Cash, Conventional, VA Loan
Special Listing Condition Standard



