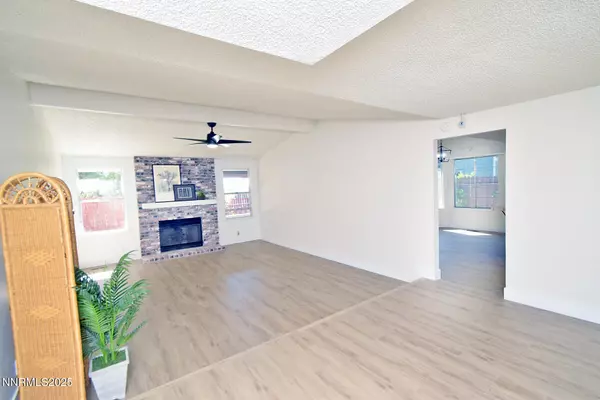1664 Shadow Wood RD Road Reno, NV 89523
OPEN HOUSE
Sat Aug 09, 1:30pm - 3:00pm
UPDATED:
Key Details
Property Type Single Family Home
Sub Type Single Family Residence
Listing Status Active
Purchase Type For Sale
Square Footage 1,692 sqft
Price per Sqft $339
Subdivision Northgate 4A
MLS Listing ID 250051995
Bedrooms 3
Full Baths 2
Year Built 1989
Annual Tax Amount $2,264
Lot Size 7,100 Sqft
Acres 0.16
Lot Dimensions 0.16
Property Sub-Type Single Family Residence
Property Description
This 3/2 home feels so inviting once you enter the great room living/dining area. All the charm that a single owner home can bring, all the way to the white picket fence! Less than a block from one of the best elementary schools in the District and walking distance to Billinghurst Middle and McQueen High Schools. A formal dining room and two larger living spaces offer ample room for the expanding family. Mature landscaped front yard and low maintenance backyard are ready for the young family or just someone looking to relax. Newer water heater and HVAC heater.
Location
State NV
County Washoe
Community Northgate 4A
Area Northgate 4A
Zoning sf8
Direction Mae Anne / Ambassador / Shadow Wood Road
Rooms
Family Room None
Other Rooms None
Dining Room Family Room Combination
Kitchen Built-In Dishwasher
Interior
Interior Features Ceiling Fan(s)
Heating Natural Gas
Cooling Central Air
Flooring Vinyl
Fireplaces Number 1
Fireplaces Type Gas Log
Fireplace Yes
Appliance Electric Cooktop
Laundry Cabinets, Laundry Room
Exterior
Exterior Feature Rain Gutters, None
Parking Features Attached, Garage, Garage Door Opener
Garage Spaces 2.0
Pool None
Utilities Available Cable Available, Electricity Available, Internet Available, Natural Gas Available, Phone Available, Sewer Available, Water Available
View Y/N Yes
View Mountain(s)
Roof Type Composition,Pitched
Porch Patio
Total Parking Spaces 2
Garage Yes
Building
Lot Description Level, Sprinklers In Front, Sprinklers In Rear
Story 1
Foundation Crawl Space
Water Public
Structure Type Wood Siding
New Construction No
Schools
Elementary Schools Westergard
Middle Schools Billinghurst
High Schools Mcqueen
Others
Tax ID 200-203-06
Acceptable Financing 1031 Exchange, Cash, Conventional, FHA, VA Loan
Listing Terms 1031 Exchange, Cash, Conventional, FHA, VA Loan
Special Listing Condition Standard



