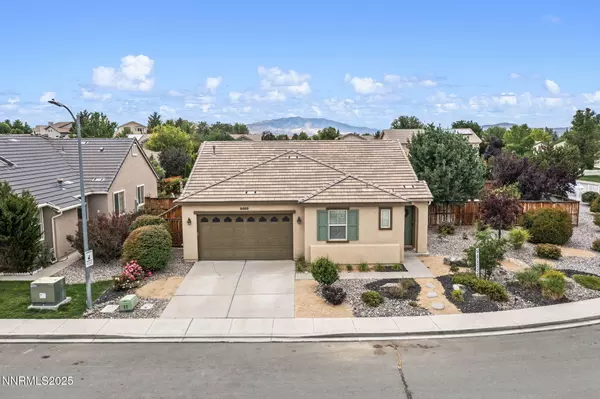5469 Siltstone WAY Way Sparks, NV 89436
UPDATED:
Key Details
Property Type Single Family Home
Sub Type Single Family Residence
Listing Status Active Under Contract
Purchase Type For Sale
Square Footage 2,028 sqft
Price per Sqft $276
Subdivision Miramonte Phase 1
MLS Listing ID 250053673
Bedrooms 4
Full Baths 3
HOA Fees $80/qua
Year Built 2006
Annual Tax Amount $3,004
Lot Size 10,454 Sqft
Acres 0.24
Lot Dimensions 0.24
Property Sub-Type Single Family Residence
Property Description
Location
State NV
County Washoe
Community Miramonte Phase 1
Area Miramonte Phase 1
Zoning SNG
Direction Los Altos, to Vista Heights Dr., to Vista Terrace Lane, Right on Spandrell, Right on Siltstone
Rooms
Family Room Great Rooms
Other Rooms None
Dining Room Kitchen Combination
Kitchen Built-In Dishwasher
Interior
Interior Features Breakfast Bar, Ceiling Fan(s), High Ceilings, Kitchen Island
Heating Forced Air, Natural Gas
Cooling Central Air
Flooring Luxury Vinyl
Fireplaces Number 1
Fireplaces Type Gas
Fireplace Yes
Appliance Gas Cooktop
Laundry Cabinets, Laundry Area, Washer Hookup
Exterior
Exterior Feature None
Parking Features Attached, Garage, Garage Door Opener, Parking Pad
Garage Spaces 2.0
Utilities Available Electricity Connected, Internet Connected, Natural Gas Connected, Sewer Connected, Water Connected, Water Meter Installed
Amenities Available Maintenance Grounds, None
View Y/N No
Roof Type Pitched,Tile
Porch Patio
Total Parking Spaces 2
Garage Yes
Building
Lot Description Corner Lot, Landscaped, Level, Sprinklers In Front, Sprinklers In Rear
Story 1
Foundation Crawl Space
Water Public
Structure Type Stucco
New Construction No
Schools
Elementary Schools Beasley
Middle Schools Mendive
High Schools Reed
Others
Tax ID 51206101
Acceptable Financing 1031 Exchange, Cash, Conventional, FHA, VA Loan
Listing Terms 1031 Exchange, Cash, Conventional, FHA, VA Loan
Special Listing Condition Standard
Virtual Tour https://listings.luxmason.com/videos/01983828-70a9-73d2-af4f-948bc91eaf6d



