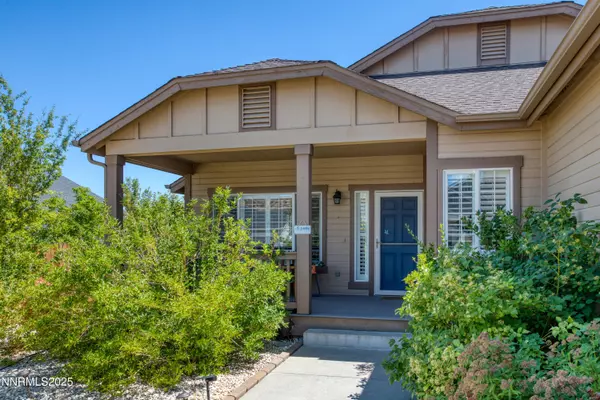7544 Gold DR Drive Reno, NV 89506
UPDATED:
Key Details
Property Type Single Family Home
Sub Type Single Family Residence
Listing Status Active
Purchase Type For Sale
Square Footage 1,481 sqft
Price per Sqft $364
Subdivision Golden Highlands Phase 5
MLS Listing ID 250054116
Bedrooms 3
Full Baths 2
HOA Fees $65/qua
Year Built 2006
Annual Tax Amount $2,487
Lot Size 10,000 Sqft
Acres 0.23
Lot Dimensions 0.23
Property Sub-Type Single Family Residence
Property Description
From the moment you arrive, you'll notice the pride of ownership throughout. The newer painted exterior, spacious 3-car garage, and low-maintenance xeriscaped front yard — complete with mature trees, vibrant flowers, and manicured bushes — offer stunning curb appeal. Step inside to find upgraded 8" waterproof luxury plank flooring that flows through a spacious, open-concept living area. Plantation shutters grace the windows, while a cozy gas fireplace creates the perfect ambiance for relaxing afternoons or evenings. The kitchen is a chef's delight, featuring elegant cabinetry, gorgeous countertops, upgraded stainless steel appliances, and a generously sized pantry. The adjacent dining area is bathed in natural light with a sliding door that opens to the backyard — ideal for enjoying peaceful breakfasts or sunset dinners. The private primary suite is a true retreat, offering a large walk-in closet, direct access to the backyard via a sliding door, and a spa-like en-suite bathroom with a garden tub, separate shower, dual vanities, and a private water closet. Two additional well-sized bedrooms and a beautifully finished hall bath offer comfortable accommodations for family, guests, or a home office. Step outside into your personal backyard oasis. Entertain or unwind on the extended patio with newer pavers, designed for both large gatherings and quiet evenings. The professionally landscaped xeriscape features a dry creek bed leading to a tranquil pond shaded by a mature tree, surrounded by flowering plants chosen for year-round color and bloom. Pet lovers will appreciate the turf area on the side yard, while gardeners will fall in love with multiple raised garden beds, a large paver area, and a Tuff Shed wired with electricity — the perfect place for a workshop or creative space. There's even a covered patio area ideal for warm summer nights. This is not just a house — it's a well-loved home, thoughtfully designed and meticulously cared for. Don't miss your chance to make it yours!
Location
State NV
County Washoe
Community Golden Highlands Phase 5
Area Golden Highlands Phase 5
Zoning SF3
Rooms
Family Room None
Other Rooms None
Dining Room Kitchen Combination
Kitchen Breakfast Bar
Interior
Interior Features High Ceilings
Heating Forced Air, Natural Gas
Cooling Refrigerated
Flooring Vinyl
Fireplaces Number 1
Fireplaces Type Gas
Fireplace Yes
Appliance Gas Cooktop
Laundry Cabinets, Laundry Room
Exterior
Exterior Feature Barbecue Stubbed In, Rain Gutters
Parking Features Garage
Garage Spaces 3.0
Pool None
Utilities Available Cable Available, Electricity Connected, Internet Available, Natural Gas Connected, Phone Available, Sewer Connected, Water Connected, Cellular Coverage
Amenities Available None
View Y/N Yes
View Mountain(s)
Roof Type Composition,Shingle
Porch Patio
Total Parking Spaces 3
Garage No
Building
Lot Description Landscaped, Level, Sprinklers In Front, Sprinklers In Rear
Story 1
Foundation Crawl Space
Water Public
Structure Type Wood Siding
New Construction No
Schools
Elementary Schools Smith, Alice
Middle Schools Obrien
High Schools North Valleys
Others
Tax ID 502-445-08
Acceptable Financing 1031 Exchange, Cash, Conventional, FHA, VA Loan
Listing Terms 1031 Exchange, Cash, Conventional, FHA, VA Loan
Special Listing Condition Standard



