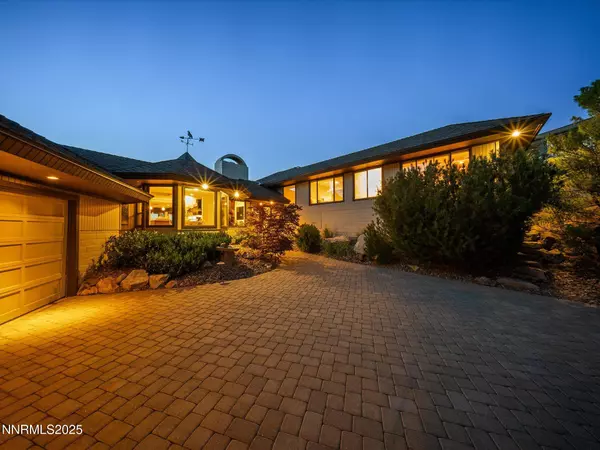2520 Spinnaker DR Drive Reno, NV 89519
UPDATED:
Key Details
Property Type Single Family Home
Sub Type Single Family Residence
Listing Status Active
Purchase Type For Sale
Square Footage 3,590 sqft
Price per Sqft $668
Subdivision Lake Ridge Shores East 1
MLS Listing ID 250054180
Bedrooms 3
Full Baths 3
Half Baths 1
HOA Fees $385/mo
Year Built 1985
Annual Tax Amount $7,280
Lot Size 0.415 Acres
Acres 0.42
Lot Dimensions 0.42
Property Sub-Type Single Family Residence
Property Description
Location
State NV
County Washoe
Community Lake Ridge Shores East 1
Area Lake Ridge Shores East 1
Zoning SF3
Direction McCarran to Greensburg through the gates, L on Northshore, veer right onto Spinnaker. The home is on the left.
Rooms
Family Room Dining Room Combination
Other Rooms Bonus Room
Dining Room Family Room Combination
Kitchen Breakfast Bar
Interior
Interior Features Entrance Foyer, High Ceilings, Vaulted Ceiling(s)
Heating Fireplace(s), Forced Air, Natural Gas
Cooling Central Air, Refrigerated
Flooring Wood
Fireplaces Number 1
Fireplaces Type Gas Log
Fireplace Yes
Appliance Gas Cooktop
Laundry Cabinets, Laundry Room, Shelves, Sink
Exterior
Exterior Feature Balcony
Parking Features Attached, Garage, Garage Door Opener
Garage Spaces 3.0
Pool None
Utilities Available Cable Connected, Electricity Connected, Internet Connected, Natural Gas Connected, Phone Connected, Sewer Connected, Water Connected, Cellular Coverage, Underground Utilities, Water Meter Installed
Amenities Available Barbecue, Clubhouse, Gated, Maintenance Grounds, Parking, Security, Tennis Court(s)
View Y/N Yes
View City, Mountain(s), Trees/Woods, Valley
Roof Type Composition,Flat,Membrane,Pitched,Shingle
Porch Patio, Deck
Total Parking Spaces 3
Garage Yes
Building
Lot Description Common Area, Gentle Sloping, Landscaped, Level, Sloped Up, Sprinklers In Front, Sprinklers In Rear
Story 1
Foundation Crawl Space
Water Public
Structure Type Frame,Wood Siding
New Construction No
Schools
Elementary Schools Caughlin Ranch
Middle Schools Swope
High Schools Reno
Others
Tax ID 042-120-22
Acceptable Financing 1031 Exchange, Cash, Conventional, VA Loan
Listing Terms 1031 Exchange, Cash, Conventional, VA Loan
Special Listing Condition Standard
Virtual Tour https://eclipserealestatephotography.hd.pics/2520-Spinnaker-Dr/idx



