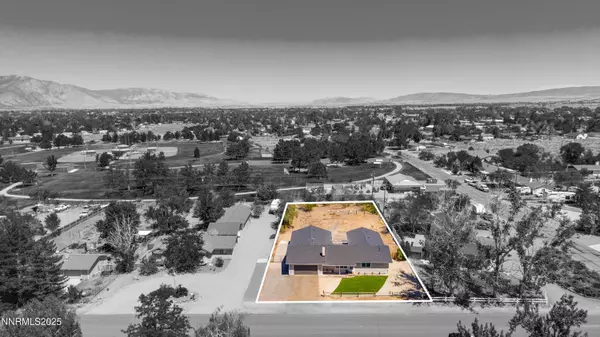1406 Langley DR Drive Gardnerville, NV 89460
UPDATED:
Key Details
Property Type Single Family Home
Sub Type Single Family Residence
Listing Status Active
Purchase Type For Sale
Square Footage 2,502 sqft
Price per Sqft $285
Subdivision Gardnerville Ranchos
MLS Listing ID 250054320
Bedrooms 4
Full Baths 3
Half Baths 1
Year Built 1978
Annual Tax Amount $2,424
Lot Size 0.550 Acres
Acres 0.55
Lot Dimensions 0.55
Property Sub-Type Single Family Residence
Property Description
Location
State NV
County Douglas
Community Gardnerville Ranchos
Area Gardnerville Ranchos
Zoning SFR
Direction Tillman to Langley
Rooms
Family Room Separate Formal Room
Other Rooms Office Den
Dining Room Kitchen Combination
Kitchen Breakfast Bar
Interior
Interior Features Pantry, Smart Thermostat
Heating Fireplace(s), Forced Air, Natural Gas
Cooling Central Air, Refrigerated
Flooring Luxury Vinyl
Fireplaces Number 1
Fireplaces Type Wood Burning
Fireplace Yes
Appliance Electric Cooktop
Laundry Laundry Room
Exterior
Exterior Feature Awning(s)
Parking Features Additional Parking, Attached, Garage, Garage Door Opener, RV Access/Parking
Garage Spaces 2.0
Pool None
Utilities Available Cable Available, Electricity Available, Electricity Connected, Internet Available, Natural Gas Available, Natural Gas Connected, Phone Available, Sewer Available, Sewer Connected, Water Available, Cellular Coverage, Underground Utilities, Water Meter Installed
View Y/N Yes
View Mountain(s), Park/Greenbelt
Roof Type Composition
Total Parking Spaces 2
Garage Yes
Building
Lot Description Level, Sprinklers In Front
Story 1
Foundation Concrete Perimeter, Crawl Space
Water Public
Structure Type Wood Siding
New Construction No
Schools
Elementary Schools Meneley
Middle Schools Pau-Wa-Lu
High Schools Douglas
Others
Tax ID 122015410006
Acceptable Financing 1031 Exchange, Cash, Conventional, FHA, USDA Loan, VA Loan
Listing Terms 1031 Exchange, Cash, Conventional, FHA, USDA Loan, VA Loan
Special Listing Condition Standard



