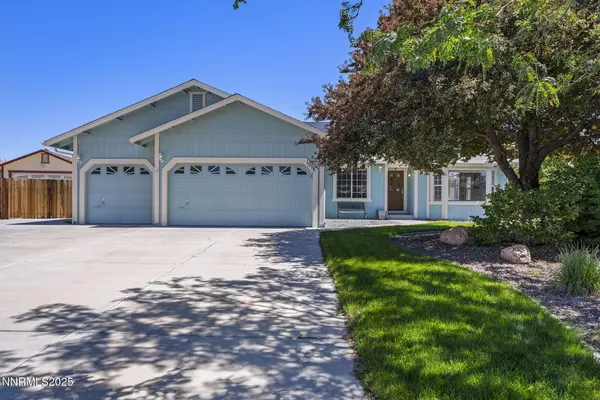1018 Rook WAY Way Spanish Springs, NV 89441
OPEN HOUSE
Sat Aug 16, 2:00pm - 4:00pm
Sun Aug 17, 2:00pm - 4:00pm
UPDATED:
Key Details
Property Type Single Family Home
Sub Type Single Family Residence
Listing Status Active
Purchase Type For Sale
Square Footage 2,678 sqft
Price per Sqft $261
Subdivision Eagle Canyon 3
MLS Listing ID 250054426
Bedrooms 5
Full Baths 3
HOA Fees $156/ann
Year Built 2001
Annual Tax Amount $3,053
Lot Size 0.377 Acres
Acres 0.38
Lot Dimensions 0.38
Property Sub-Type Single Family Residence
Property Description
The kitchen has been updated with Corian countertops, refinished cabinetry, decorative ceiling panels, upgraded lighting, a custom built-in bench in the breakfast nook, newer stainless steel appliances, and instant hot water.
The primary suite includes an upgraded en-suite bathroom with dual Corian vanities, a makeup station, pull-out cabinet drawers, a custom extended walk-in tile shower with bench, two walk-in closets, and a linen closet for additional storage.
The third bedroom is set up with two built-in desks, ideal for a home office. The fourth bedroom has newer carpet and a large window, and the fifth bedroom is freshly painted and located directly across from a full bathroom. Two additional upgraded bathrooms serve the secondary bedrooms; one includes a walk-in shower with bench seating, and the other features a heated jacuzzi tub. The laundry area includes space for a full-size stackable electric or gas washer and dryer, located in one of the bathrooms for added convenience.
The backyard is designed for year-round enjoyment with mountain views and xeriscape landscaping. It features an oversized Trex deck, three raised garden beds, and three storage sheds. One shed has been converted into a finished workspace or retreat, complete with a window, lights, heating and air conditioning, Wi-Fi, and a freshly painted interior.
The oversized three-car garage offers epoxy flooring and plenty of storage space. The wide, extended driveway provides ample room for multiple vehicles and RV parking. The home also includes a new roof installed in 2024, 26 fully owned solar panels installed in 2023, which have significantly reduced electricity costs. Additional improvements include a 50-gallon gas water heater installed in 2020, Blindster solar shades in the living, dining, family room and kitchen, two new keyless entry systems, and full gutters.
Located just minutes from middle and high schools, as well as shopping, restaurants, golf, and nearby outdoor recreation. Schedule your private showing today!
Location
State NV
County Washoe
Community Eagle Canyon 3
Area Eagle Canyon 3
Zoning MDS
Rooms
Family Room Ceiling Fan(s)
Other Rooms Entrance Foyer
Dining Room Separate Formal Room
Kitchen Breakfast Nook
Interior
Interior Features High Ceilings, Sliding Shelves, Smart Thermostat, Vaulted Ceiling(s)
Heating Forced Air, Natural Gas
Cooling Central Air
Flooring Ceramic Tile
Fireplaces Number 1
Fireplaces Type Gas
Fireplace Yes
Laundry In Bathroom, Laundry Area
Exterior
Exterior Feature None
Parking Features Additional Parking, Garage, RV Access/Parking
Garage Spaces 3.0
Pool None
Utilities Available Cable Available, Electricity Connected, Internet Available, Natural Gas Connected, Phone Available, Sewer Connected, Water Connected, Water Meter Installed
Amenities Available None
View Y/N Yes
View Mountain(s)
Roof Type Composition,Pitched,Shingle
Porch Deck
Total Parking Spaces 3
Garage No
Building
Lot Description Level, Sprinklers In Front, Sprinklers In Rear
Story 1
Foundation Crawl Space
Water Public
Structure Type Wood Siding
New Construction No
Schools
Elementary Schools Hall
Middle Schools Shaw Middle School
High Schools Spanish Springs
Others
Tax ID 530-363-23
Acceptable Financing 1031 Exchange, Cash, Conventional, FHA, VA Loan
Listing Terms 1031 Exchange, Cash, Conventional, FHA, VA Loan
Special Listing Condition Standard
Virtual Tour https://my.matterport.com/show/?m=3V9DBPZK2gc&brand=0



