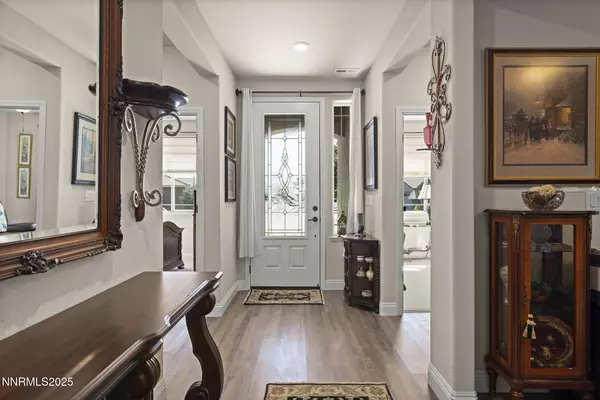2171 Kingston Canyon DR Drive Spanish Springs, NV 89441
UPDATED:
Key Details
Property Type Single Family Home
Sub Type Single Family Residence
Listing Status Active
Purchase Type For Sale
Square Footage 2,134 sqft
Price per Sqft $320
Subdivision Eagle Canyon Ranch Unit 5
MLS Listing ID 250054448
Bedrooms 3
Full Baths 2
HOA Fees $63/mo
Year Built 2020
Annual Tax Amount $4,460
Lot Size 8,512 Sqft
Acres 0.2
Lot Dimensions 0.2
Property Sub-Type Single Family Residence
Property Description
Location
State NV
County Washoe
Community Eagle Canyon Ranch Unit 5
Area Eagle Canyon Ranch Unit 5
Zoning MDS
Direction Calle de la Plata, Landstar,Spruce Meadows (turns into Kingscanyon)
Rooms
Family Room Ceiling Fan(s)
Other Rooms Entrance Foyer
Dining Room Family Room Combination
Kitchen Breakfast Bar
Interior
Interior Features Ceiling Fan(s), High Ceilings, No Interior Steps, Sliding Shelves
Heating Forced Air, Natural Gas
Cooling Central Air
Flooring Luxury Vinyl
Fireplaces Number 1
Fireplaces Type Gas Log
Fireplace Yes
Laundry Cabinets, Laundry Room, Sink, Washer Hookup
Exterior
Exterior Feature Awning(s), Rain Gutters
Parking Features Garage, Garage Door Opener
Garage Spaces 2.5
Pool None
Utilities Available Cable Available, Cable Connected, Electricity Available, Electricity Connected, Internet Available, Internet Connected, Natural Gas Available, Natural Gas Connected, Phone Available, Sewer Available, Sewer Connected, Water Available, Water Connected, Cellular Coverage, Underground Utilities, Water Meter Installed
Amenities Available Management
View Y/N Yes
View Mountain(s)
Roof Type Pitched,Tile
Porch Patio
Total Parking Spaces 2
Garage No
Building
Lot Description Landscaped, Level, Sprinklers In Front, Sprinklers In Rear
Story 1
Foundation Slab
Water Public
Structure Type Stucco
New Construction No
Schools
Elementary Schools Taylor
Middle Schools Shaw Middle School
High Schools Spanish Springs
Others
Tax ID 532-283-03
Acceptable Financing 1031 Exchange, Cash, Conventional, FHA, VA Loan
Listing Terms 1031 Exchange, Cash, Conventional, FHA, VA Loan
Special Listing Condition Standard



