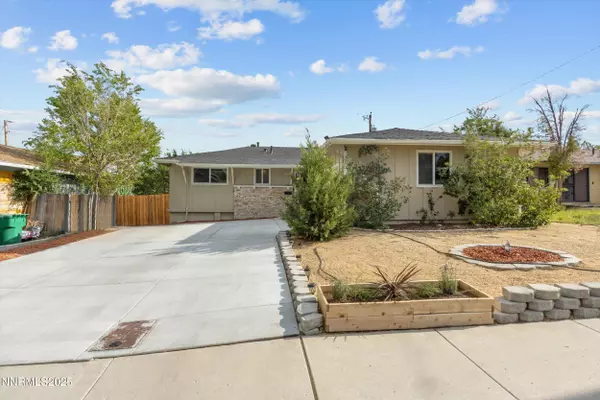3050 Accacia WAY Way Reno, NV 89503
OPEN HOUSE
Sat Aug 16, 11:00am - 1:00pm
Sun Aug 17, 12:30pm - 2:30pm
UPDATED:
Key Details
Property Type Single Family Home
Sub Type Single Family Residence
Listing Status Active
Purchase Type For Sale
Square Footage 1,176 sqft
Price per Sqft $420
Subdivision Sierra Heights 3A
MLS Listing ID 250054538
Bedrooms 3
Full Baths 2
Year Built 1964
Annual Tax Amount $1,105
Lot Size 5,968 Sqft
Acres 0.14
Lot Dimensions 0.14
Property Sub-Type Single Family Residence
Property Description
Tucked away on a quiet street in the desirable Kings Row neighborhood, this move-in ready home is loaded with upgrades, eco-friendly landscaping, and a backyard perfect for relaxing or entertaining. The inviting interior features a beautifully updated kitchen with stainless steel appliances, wood cabinets, gorgeous original hardwood floors throughout the house and double-pane windows. Natural light has been enhanced with new solar tubes in the hallway and above the hearth.
Recent upgrades include a new sewer line, removal of turf in favor of environmentally friendly clover grass, an expanded and freshly stained deck, a new fence, and a new concrete driveway. The garage floor has been epoxied for a sleek, durable finish.
Step through the French doors into a very private backyard with a fully fenced perimeter. This home offers beauty, comfort, and thoughtful improvements inside and out, you'll fall in love with it the moment you arrive.
Location
State NV
County Washoe
Community Sierra Heights 3A
Area Sierra Heights 3A
Zoning sf8
Rooms
Family Room None
Other Rooms Entrance Foyer
Dining Room Kitchen Combination
Kitchen Built-In Dishwasher
Interior
Interior Features Entrance Foyer, No Interior Steps, Smart Thermostat
Heating Fireplace(s), Forced Air, Natural Gas
Cooling Central Air, Refrigerated
Flooring Vinyl
Fireplaces Number 1
Fireplaces Type Free Standing
Fireplace Yes
Appliance Electric Cooktop
Laundry Cabinets, In Garage, Washer Hookup
Exterior
Exterior Feature Rain Gutters, None
Parking Features Garage, Garage Door Opener, RV Access/Parking, None
Garage Spaces 2.0
Pool None
Utilities Available Cable Available, Electricity Connected, Internet Available, Internet Connected, Natural Gas Connected, Phone Available, Sewer Connected, Water Connected, Water Meter Installed
View Y/N Yes
View Trees/Woods
Roof Type Composition,Pitched,Shingle
Porch Deck
Total Parking Spaces 2
Garage No
Building
Lot Description Sprinklers In Front
Story 1
Foundation Crawl Space
Water Public
Structure Type Asbestos
New Construction No
Schools
Elementary Schools Towles
Middle Schools Clayton
High Schools Mcqueen
Others
Tax ID 001-314-10
Acceptable Financing 1031 Exchange, Cash, Conventional, FHA, VA Loan
Listing Terms 1031 Exchange, Cash, Conventional, FHA, VA Loan
Special Listing Condition Other



