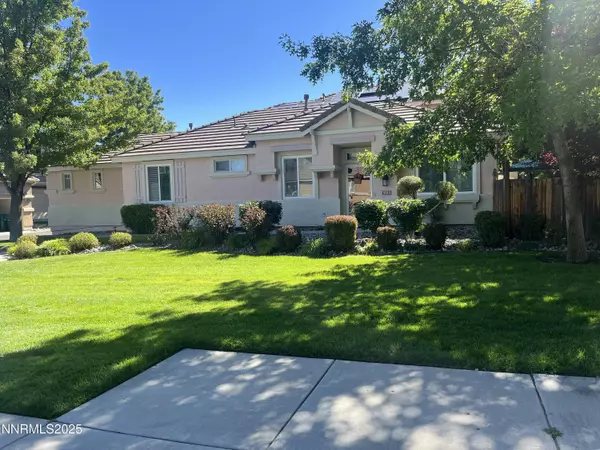6110 Black Gypsum CT Court Sparks, NV 89436
UPDATED:
Key Details
Property Type Single Family Home
Sub Type Single Family Residence
Listing Status Active
Purchase Type For Sale
Square Footage 1,116 sqft
Price per Sqft $393
Subdivision Wingfield Springs 24D
MLS Listing ID 250054542
Bedrooms 3
Full Baths 2
HOA Fees $220/mo
Year Built 2002
Annual Tax Amount $1,618
Lot Size 3,162 Sqft
Acres 0.07
Lot Dimensions 0.07
Property Sub-Type Single Family Residence
Property Description
Location
State NV
County Washoe
Community Wingfield Springs 24D
Area Wingfield Springs 24D
Zoning NUD
Direction Vista Blvd to S on Wingfield Hills, L on Lawry, R on Black Gypsum.
Rooms
Family Room None
Other Rooms None
Dining Room Living Room Combination
Kitchen Breakfast Bar
Interior
Interior Features Cathedral Ceiling(s), High Ceilings
Heating Forced Air, Natural Gas
Cooling Central Air
Flooring Ceramic Tile
Fireplaces Number 1
Fireplaces Type Gas, Gas Log
Fireplace Yes
Laundry Cabinets, In Hall, Laundry Area, Washer Hookup
Exterior
Exterior Feature None
Parking Features Attached, Garage, Garage Door Opener
Garage Spaces 2.0
Pool None
Utilities Available Cable Available, Electricity Connected, Internet Connected, Natural Gas Connected, Sewer Connected, Water Connected, Water Meter Installed
Amenities Available Clubhouse, Fitness Center, Maintenance Grounds, Pool, Recreation Room, Spa/Hot Tub
View Y/N No
Roof Type Pitched,Tile
Porch Patio
Total Parking Spaces 2
Garage Yes
Building
Lot Description Cul-De-Sac, Level, Sprinklers In Rear
Story 1
Foundation Slab
Water Public
Structure Type Stucco
New Construction No
Schools
Elementary Schools Van Gorder
Middle Schools Sky Ranch
High Schools Spanish Springs
Others
Tax ID 520-220-20
Acceptable Financing 1031 Exchange, Cash, Conventional, FHA, VA Loan
Listing Terms 1031 Exchange, Cash, Conventional, FHA, VA Loan
Special Listing Condition Standard



