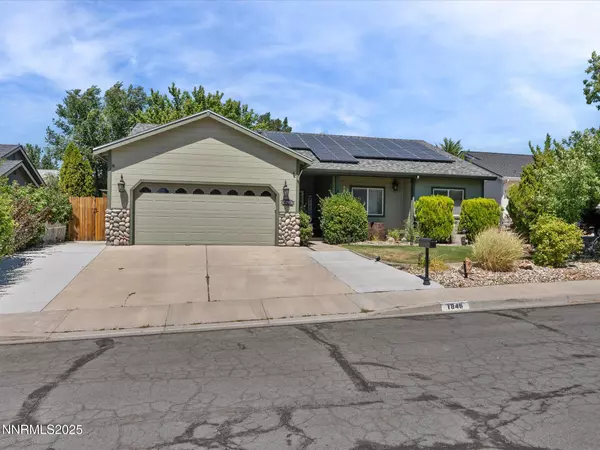1846 Harper DR Drive Carson City, NV 89701
UPDATED:
Key Details
Property Type Single Family Home
Sub Type Single Family Residence
Listing Status Active
Purchase Type For Sale
Square Footage 1,668 sqft
Price per Sqft $344
Subdivision Sky Ridge #6
MLS Listing ID 250054555
Bedrooms 3
Full Baths 2
Year Built 1999
Annual Tax Amount $2,746
Lot Size 6,098 Sqft
Acres 0.14
Lot Dimensions 0.14
Property Sub-Type Single Family Residence
Property Description
Step outside and enjoy a fully fenced yard, front and back, making it perfect for pets and privacy. The lush landscaping is complete with an automated sprinkler system, mature trees, green grass, a tranquil pond, and a generous deck ideal for relaxing or entertaining. There's even a hot tub for unwinding after a long day, a dog run, and two sheds for extra storage.
Inside, the home features crown molding, solar panels for energy efficiency, and an epoxy-coated garage floor that adds both durability and style. Whether you're enjoying a quiet night in or hosting friends and family, this home has the space and charm to make every day special.
Conveniently located near schools, parks, shopping, and downtown Carson City, you're also just a short drive away from both Reno and Lake Tahoe.
Don't miss this opportunity to make a truly special home your own.
Agents please see private remarks.
Location
State NV
County Carson City
Community Sky Ridge #6
Area Sky Ridge #6
Zoning Sf6
Direction S.Saliman Rd.-Kingsley -L Halleck -R Harper
Rooms
Family Room None
Other Rooms None
Dining Room Kitchen Combination
Kitchen Built-In Dishwasher
Interior
Interior Features Ceiling Fan(s), Kitchen Island, Pantry, Walk-In Closet(s)
Heating Forced Air
Cooling Central Air
Flooring Tile
Fireplace No
Appliance Electric Cooktop
Laundry Cabinets, Laundry Area, Laundry Room
Exterior
Exterior Feature Dog Run, Rain Gutters
Parking Features Attached, Garage, Garage Door Opener
Garage Spaces 2.0
Pool None
Utilities Available Cable Available, Cable Connected, Electricity Available, Electricity Connected, Internet Available, Internet Connected, Natural Gas Available, Natural Gas Connected, Phone Available, Phone Connected, Sewer Available, Sewer Connected, Water Available, Water Connected, Cellular Coverage, Water Meter Installed
View Y/N No
Roof Type Composition,Pitched,Shingle
Porch Deck
Total Parking Spaces 2
Garage Yes
Building
Lot Description Sprinklers In Front, Sprinklers In Rear
Story 1
Foundation Crawl Space
Water Public
Structure Type Masonite
New Construction No
Schools
Elementary Schools Al Seeliger
Middle Schools Eagle Valley
High Schools Carson
Others
Tax ID 01055214
Acceptable Financing 1031 Exchange, Cash, Conventional, FHA, Relocation Property, VA Loan
Listing Terms 1031 Exchange, Cash, Conventional, FHA, Relocation Property, VA Loan
Special Listing Condition Standard



