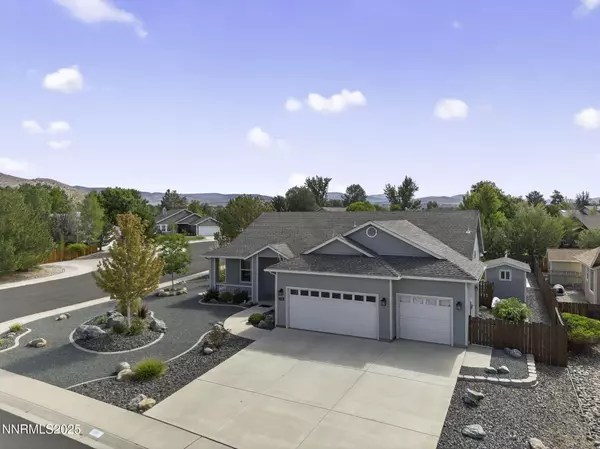1311 Bridle Minden, NV 89423
UPDATED:
Key Details
Property Type Single Family Home
Sub Type Single Family Residence
Listing Status Active
Purchase Type For Sale
Square Footage 1,848 sqft
Price per Sqft $387
Subdivision Wildhorse
MLS Listing ID 250055180
Bedrooms 3
Full Baths 2
HOA Fees $220/ann
Year Built 2000
Annual Tax Amount $2,948
Lot Size 0.260 Acres
Acres 0.26
Lot Dimensions 0.26
Property Sub-Type Single Family Residence
Property Description
Inside, the home boasts a bright open split-floor plan. Large windows fill the living spaces with natural light, highlighting the pride of ownership throughout. Updates include commercial-grade luxury vinyl plank flooring, fresh paint, and striking LED light fixtures. The spacious primary suite features a walk-in closet and a spa-inspired bath with dual sinks and a custom two-person shower with rain glass door and infinity drain—truly a must-see.
The kitchen is equally impressive, featuring newer KitchenAid appliances (2021)—double ovens, 5-burner gas cooktop, dishwasher, microwave, and refrigerator—along with a breakfast bar, dining nook, generous storage, and a custom pantry. Modern touches include Wi-Fi-controlled lighting and thermostat, Schlage smart front door lock, and Ring doorbell. With wide streets, sidewalks, parks, and trails nearby, plus quick access to outdoor recreation—20 minutes to world-class skiing, 25 minutes to Lake Tahoe, and 35 minutes to Reno—this home offers the best of Northern Nevada living.
Location
State NV
County Douglas
Community Wildhorse
Area Wildhorse
Zoning SFR
Direction Stephanie Way to Wildhorse, left on Bridle Way
Rooms
Family Room None
Other Rooms Entrance Foyer
Dining Room Living Room Combination
Kitchen Breakfast Bar
Interior
Interior Features Breakfast Bar, Ceiling Fan(s), Entrance Foyer, High Ceilings, No Interior Steps, Pantry, Primary Downstairs, Sliding Shelves, Smart Thermostat, Walk-In Closet(s)
Heating Forced Air, Natural Gas
Cooling Central Air
Flooring Luxury Vinyl
Fireplaces Number 1
Fireplaces Type Gas Log
Equipment TV Antenna
Fireplace Yes
Appliance Gas Cooktop
Laundry Cabinets, Laundry Area, Laundry Room, Shelves, Sink
Exterior
Exterior Feature Awning(s), Fire Pit, Rain Gutters
Parking Features Attached, Garage, Garage Door Opener, RV Access/Parking
Garage Spaces 3.0
Pool None
Utilities Available Cable Available, Electricity Connected, Internet Available, Natural Gas Connected, Phone Available, Sewer Connected, Water Connected, Cellular Coverage, Water Meter Installed
Amenities Available Maintenance Grounds
View Y/N Yes
View Mountain(s)
Roof Type Composition,Pitched,Shingle
Porch Patio
Total Parking Spaces 3
Garage Yes
Building
Lot Description Corner Lot, Landscaped, Level, Sprinklers In Front, Sprinklers In Rear
Story 1
Foundation Concrete Perimeter, Crawl Space
Water Public
Structure Type Wood Siding
New Construction No
Schools
Elementary Schools Pinon Hills
Middle Schools Carson Valley
High Schools Douglas
Others
Tax ID 142033212012
Acceptable Financing 1031 Exchange, Cash, Conventional, FHA, USDA Loan, VA Loan
Listing Terms 1031 Exchange, Cash, Conventional, FHA, USDA Loan, VA Loan
Special Listing Condition Standard



