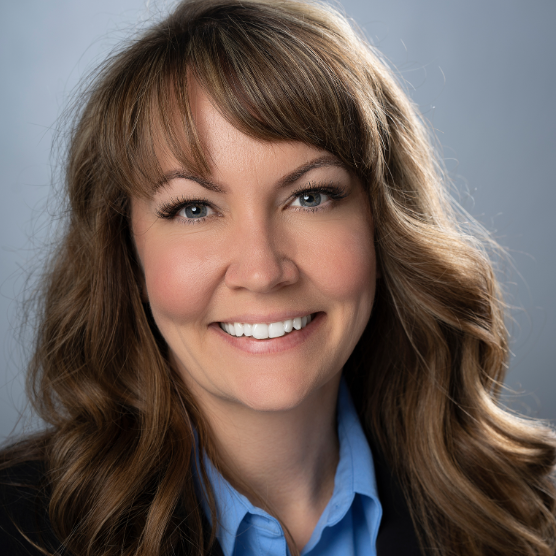1079 Rawhide DR Fernley, NV 89408

UPDATED:
Key Details
Property Type Single Family Home
Sub Type Single Family Residence
Listing Status Active
Purchase Type For Sale
Square Footage 1,969 sqft
Price per Sqft $342
Subdivision Sage Valley Estates Ph 3
MLS Listing ID 250055601
Bedrooms 3
Full Baths 2
Half Baths 2
Year Built 2004
Annual Tax Amount $2,573
Lot Size 0.510 Acres
Acres 0.51
Lot Dimensions 0.51
Property Sub-Type Single Family Residence
Property Description
Step outside to a covered patio surrounded by fruit-producing trees—peach, apricot, cherries, and grapes—along with lush, high-end landscaping. The three-car garage is only the beginning: an upgraded RV/shop boasts epoxy floors, AC, heat, full insulation, and fresh paint, with a electrical system featuring ten 240V circuits and eight 120V circuits, perfect for woodworking, machinery, or any hobbyist's dream. A newly added Tuff Shed workshop expands the possibilities even further. With thoughtful upgrades like a whole-home water softener and reverse osmosis drinking system, this property blends comfort, practicality, and pride of ownership in every detail.
Location
State NV
County Lyon
Community Sage Valley Estates Ph 3
Area Sage Valley Estates Ph 3
Zoning RR1/2
Direction Hwy 95A to Sage to Saddlehorn to Rawhide
Rooms
Family Room None
Other Rooms Entrance Foyer
Dining Room Separate Formal Room
Kitchen Breakfast Bar
Interior
Interior Features Breakfast Bar, Ceiling Fan(s), Entrance Foyer, High Ceilings, Pantry, Walk-In Closet(s)
Heating Fireplace(s), Forced Air, Natural Gas
Cooling Central Air
Flooring Tile
Fireplaces Number 1
Fireplace Yes
Appliance Gas Cooktop
Laundry Cabinets, Laundry Room, Sink
Exterior
Exterior Feature Rain Gutters
Parking Features Additional Parking, Garage, Garage Door Opener, RV Access/Parking, RV Garage
Garage Spaces 4.0
Pool None
Utilities Available Electricity Connected, Internet Available, Natural Gas Available, Phone Available, Sewer Connected, Water Connected
View Y/N Yes
View Valley
Roof Type Composition
Porch Patio
Total Parking Spaces 4
Garage No
Building
Lot Description Level, Sprinklers In Front, Sprinklers In Rear
Story 1
Foundation Crawl Space
Water Public
Structure Type Stucco
New Construction No
Schools
Elementary Schools Fernley
Middle Schools Fernley
High Schools Fernley
Others
Tax ID 020 954 08
Acceptable Financing 1031 Exchange, Cash, Conventional, FHA, VA Loan
Listing Terms 1031 Exchange, Cash, Conventional, FHA, VA Loan
Special Listing Condition Standard
Learn More About LPT Realty




