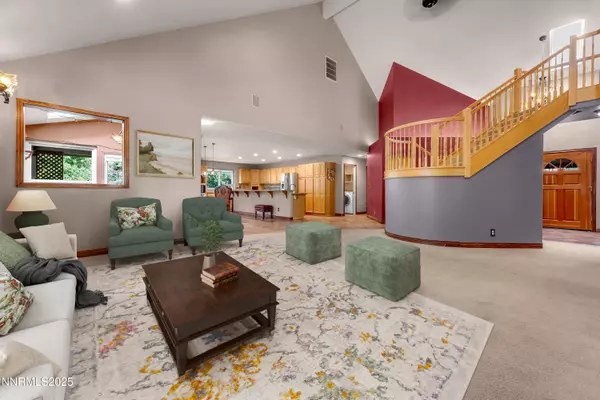846 Zolezzi LN Reno, NV 89511

Open House
Sun Oct 05, 11:00am - 2:00pm
UPDATED:
Key Details
Property Type Single Family Home
Sub Type Single Family Residence
Listing Status Active
Purchase Type For Sale
Square Footage 2,981 sqft
Price per Sqft $369
Subdivision Whites Creek Estates 1
MLS Listing ID 250056601
Bedrooms 4
Full Baths 3
Year Built 1994
Annual Tax Amount $5,024
Lot Size 1.000 Acres
Acres 1.0
Lot Dimensions 1.0
Property Sub-Type Single Family Residence
Property Description
Location
State NV
County Washoe
Community Whites Creek Estates 1
Area Whites Creek Estates 1
Zoning LDS
Direction Arrowcreek Pkwy
Rooms
Family Room Great Rooms
Other Rooms Entrance Foyer
Master Bedroom Double Sinks, On Main Floor, Shower Stall
Dining Room Great Room
Kitchen Built-In Dishwasher
Interior
Interior Features Cathedral Ceiling(s), Ceiling Fan(s), Entrance Foyer, High Ceilings, Kitchen Island, Primary Downstairs, Smart Thermostat, Vaulted Ceiling(s)
Heating Forced Air, Natural Gas, Radiant Floor
Cooling Central Air, Refrigerated
Flooring Ceramic Tile
Fireplaces Number 1
Fireplaces Type Gas
Fireplace Yes
Appliance Additional Refrigerator(s)
Laundry In Hall, Laundry Area, Shelves, Washer Hookup
Exterior
Exterior Feature Rain Gutters
Parking Features Additional Parking, Garage, Garage Door Opener, Parking Pad, RV Access/Parking
Garage Spaces 3.0
Pool None
Utilities Available Cable Available, Electricity Available, Electricity Connected, Internet Available, Natural Gas Available, Natural Gas Connected, Phone Available, Sewer Not Available, Water Available, Water Connected, Cellular Coverage, Underground Utilities, Water Meter Installed
View Y/N No
Roof Type Composition,Pitched
Porch Patio, Deck
Total Parking Spaces 3
Garage No
Building
Lot Description Landscaped, Level, Sprinklers In Front, Sprinklers In Rear, Other
Story 2
Foundation Concrete Perimeter, Crawl Space
Water Public
Structure Type Attic/Crawl Hatchway(s) Insulated,Blown-In Insulation,Ducts Professionally Air-Sealed,Frame,Glass,Wood Siding
New Construction No
Schools
Elementary Schools Lenz
Middle Schools Marce Herz
High Schools Galena
Others
Tax ID 049-351-08
Acceptable Financing 1031 Exchange, Cash, Conventional, VA Loan
Listing Terms 1031 Exchange, Cash, Conventional, VA Loan
Special Listing Condition Standard
Learn More About LPT Realty




