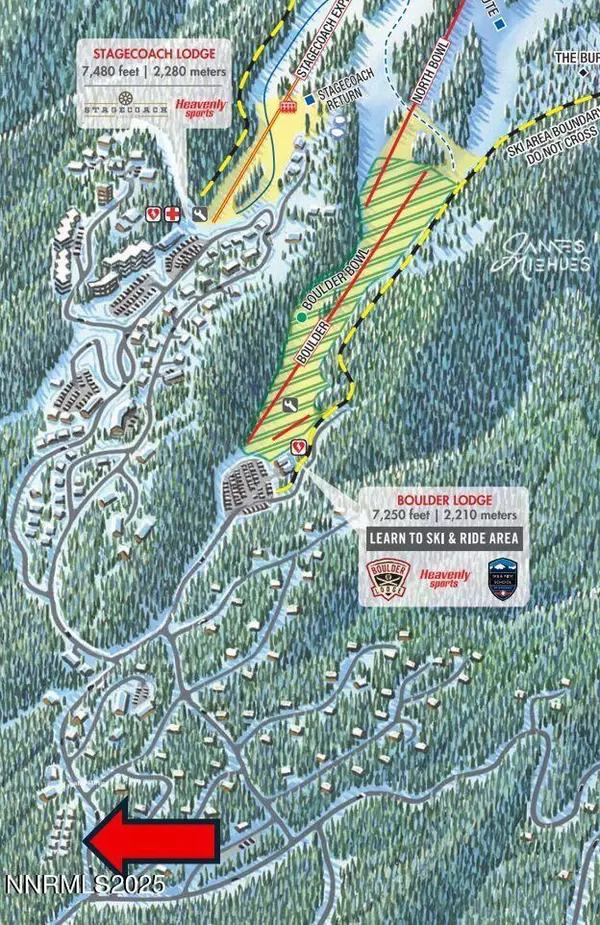111 Tramway #5 Stateline, NV 89449

UPDATED:
Key Details
Property Type Condo
Sub Type Condominium
Listing Status Active
Purchase Type For Sale
Square Footage 720 sqft
Price per Sqft $415
Subdivision Summit Village
MLS Listing ID 250056680
Bedrooms 2
Full Baths 2
HOA Fees $2,530/ann
Year Built 1977
Annual Tax Amount $1,401
Property Sub-Type Condominium
Property Description
Location
State NV
County Douglas
Community Summit Village
Area Summit Village
Zoning Multi Fm Res PUD
Rooms
Family Room None
Other Rooms None
Master Bedroom Shower Stall
Dining Room None
Kitchen Built-In Dishwasher
Interior
Interior Features Ceiling Fan(s)
Heating Natural Gas, Wall Furnace
Flooring Ceramic Tile
Fireplaces Number 1
Fireplaces Type Wood Burning
Fireplace Yes
Appliance Electric Cooktop
Laundry Common Area, Laundry Room
Exterior
Exterior Feature None
Parking Features Common, Detached
Pool None
Utilities Available Cable Available, Electricity Available, Electricity Connected, Internet Available, Natural Gas Available, Natural Gas Connected, Phone Available, Sewer Available, Sewer Connected, Water Available, Water Connected, Cellular Coverage, Water Meter Installed
Amenities Available Landscaping, Maintenance, Maintenance Grounds, Maintenance Structure, Parking
View Y/N No
Roof Type Composition,Pitched
Porch Deck
Garage No
Building
Lot Description Common Area, Corner Lot, Landscaped, Wooded
Story 2
Foundation Crawl Space, Full Perimeter
Water Public
Structure Type Frame,Vinyl Siding
New Construction No
Schools
Elementary Schools Zephyr Cove
Middle Schools Whittell High School - Grades 7 + 8
High Schools Whittell - Grades 9-12
Others
Tax ID 1319-19-611-005
Acceptable Financing 1031 Exchange, Cash, Conventional, FHA, VA Loan
Listing Terms 1031 Exchange, Cash, Conventional, FHA, VA Loan
Special Listing Condition Standard
Learn More About LPT Realty




