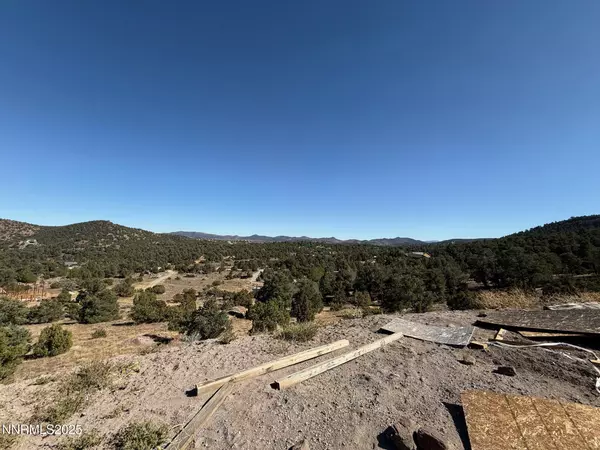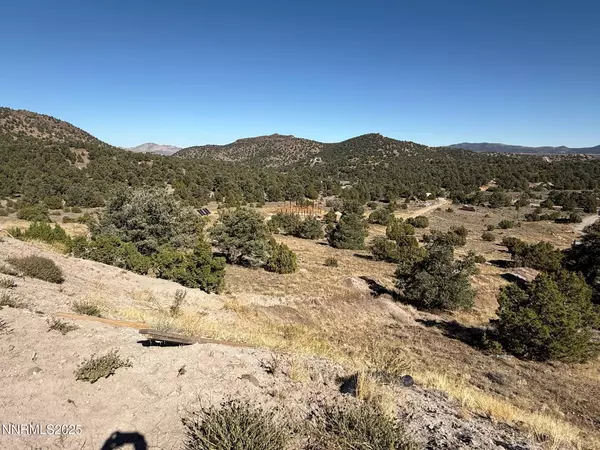1640 Combination RD Reno, NV 89521

UPDATED:
Key Details
Property Type Single Family Home
Sub Type Single Family Residence
Listing Status Active
Purchase Type For Sale
Square Footage 2,448 sqft
Price per Sqft $142
MLS Listing ID 250056901
HOA Fees $200/ann
Year Built 2022
Annual Tax Amount $2,651
Lot Size 10.000 Acres
Acres 10.0
Lot Dimensions 10.0
Property Sub-Type Single Family Residence
Property Description
Location
State NV
County Storey
Zoning E10HR
Direction 341/Cartwright/Castle Peak/Combination
Rooms
Family Room None
Other Rooms None
Dining Room None
Kitchen None
Interior
Heating None
Flooring None
Fireplace No
Laundry None
Exterior
Exterior Feature None
Parking Features Additional Parking, Garage, RV Access/Parking
Garage Spaces 4.0
Pool None
Utilities Available Cable Not Available, Electricity Connected, Internet Available, Natural Gas Not Available, Phone Available, Sewer Not Available, Water Not Available, Cellular Coverage
Amenities Available None
View Y/N Yes
View Desert, Mountain(s), Rural, Trees/Woods, Valley
Total Parking Spaces 4
Garage No
Building
Lot Description Gentle Sloping, Sloped Up
Story 1
Foundation Concrete Perimeter, Slab
Water Well
Structure Type Concrete
New Construction No
Schools
Elementary Schools Gallagher, Hugh
Middle Schools Virginia City
High Schools Virginia City
Others
Tax ID 00332151
Acceptable Financing Cash, Owner May Carry
Listing Terms Cash, Owner May Carry
Special Listing Condition Real Estate Owned
Learn More About LPT Realty




