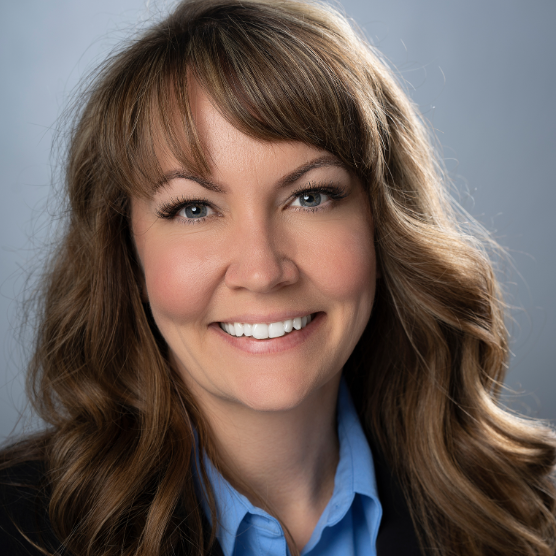174 Myron DR Zephyr Cove, NV 89448

UPDATED:
Key Details
Property Type Single Family Home
Sub Type Single Family Residence
Listing Status Active
Purchase Type For Sale
Square Footage 2,937 sqft
Price per Sqft $851
Subdivision Skyland
MLS Listing ID 250057014
Bedrooms 4
Full Baths 3
Half Baths 1
Year Built 1993
Annual Tax Amount $6,440
Lot Size 0.290 Acres
Acres 0.29
Lot Dimensions 0.29
Property Sub-Type Single Family Residence
Property Description
Location
State NV
County Douglas
Community Skyland
Area Skyland
Zoning 200
Direction Highway 50 to Myron
Rooms
Family Room Ceiling Fan(s)
Other Rooms Bonus Room
Master Bedroom Double Sinks, Shower Stall, Walk-In Closet(s) 2
Dining Room Kitchen Combination
Kitchen Breakfast Bar
Interior
Interior Features Breakfast Bar, Ceiling Fan(s), High Ceilings, Pantry, Smart Thermostat, Walk-In Closet(s)
Heating Natural Gas
Flooring Laminate
Fireplaces Number 1
Fireplaces Type Circulating, Free Standing, Wood Burning
Fireplace Yes
Laundry Cabinets, Laundry Area, Laundry Room, Shelves, Sink, Washer Hookup
Exterior
Exterior Feature Fire Pit
Parking Features Garage, Garage Door Opener
Garage Spaces 2.0
Pool None
Utilities Available Cable Available, Electricity Available, Internet Available, Natural Gas Available, Phone Available, Sewer Available, Water Available, Cellular Coverage
View Y/N Yes
View Mountain(s), Peek, Trees/Woods
Roof Type Composition,Pitched,Shingle
Porch Deck
Total Parking Spaces 2
Garage No
Building
Lot Description Gentle Sloping, Landscaped, Sloped Up
Story 2
Foundation Crawl Space
Water Public
Structure Type Wood Siding
New Construction No
Schools
Elementary Schools Zephyr Cove
Middle Schools Whittell High School - Grades 7 + 8
High Schools Whittell - Grades 9-12
Others
Tax ID 1318-03-111-005
Acceptable Financing 1031 Exchange, Cash, Conventional
Listing Terms 1031 Exchange, Cash, Conventional
Special Listing Condition Standard
Learn More About LPT Realty




