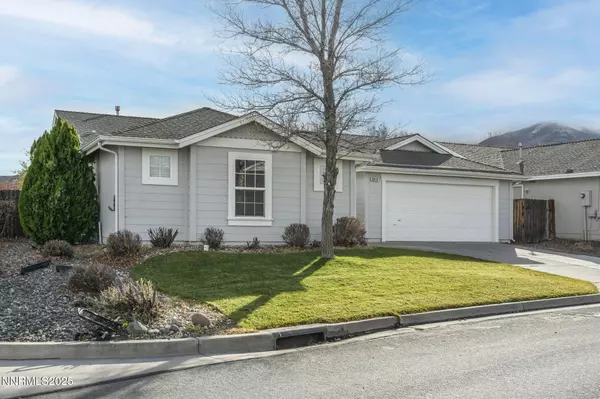9416 Long River Reno, NV 89506

UPDATED:
Key Details
Property Type Single Family Home
Sub Type Single Family Residence
Listing Status Active
Purchase Type For Sale
Square Footage 1,804 sqft
Price per Sqft $249
Subdivision Sky Vista Village 7B
MLS Listing ID 250058026
Bedrooms 3
Full Baths 2
HOA Fees $100/qua
Year Built 2003
Annual Tax Amount $3,680
Lot Size 7,454 Sqft
Acres 0.17
Lot Dimensions 0.17
Property Sub-Type Single Family Residence
Property Description
Location
State NV
County Washoe
Community Sky Vista Village 7B
Area Sky Vista Village 7B
Zoning PD
Direction Silver Sky Pkwy
Rooms
Family Room None
Other Rooms Office Den
Master Bedroom Double Sinks, Shower Stall
Dining Room Great Room
Kitchen Built-In Dishwasher
Interior
Interior Features Entrance Foyer, High Ceilings, Kitchen Island, Pantry
Heating Forced Air, Natural Gas
Cooling Central Air, Refrigerated
Flooring Vinyl
Fireplaces Number 1
Fireplaces Type Gas Log
Fireplace Yes
Laundry Laundry Room, Shelves
Exterior
Exterior Feature Rain Gutters
Parking Features Attached, Garage
Garage Spaces 3.0
Pool None
Utilities Available Cable Available, Electricity Connected, Internet Available, Phone Available, Sewer Connected, Water Connected, Cellular Coverage, Water Meter Installed
Amenities Available None
View Y/N No
Roof Type Composition,Pitched,Shingle
Porch Patio
Total Parking Spaces 3
Garage Yes
Building
Lot Description Cul-De-Sac, Sprinklers In Front, Sprinklers In Rear
Story 1
Foundation Slab
Water Public
Structure Type Wood Siding
New Construction No
Schools
Elementary Schools Stead
Middle Schools Obrien
High Schools North Valleys
Others
Tax ID 550-452-12
Acceptable Financing 1031 Exchange, Cash, Conventional
Listing Terms 1031 Exchange, Cash, Conventional
Special Listing Condition Standard
Learn More About LPT Realty




