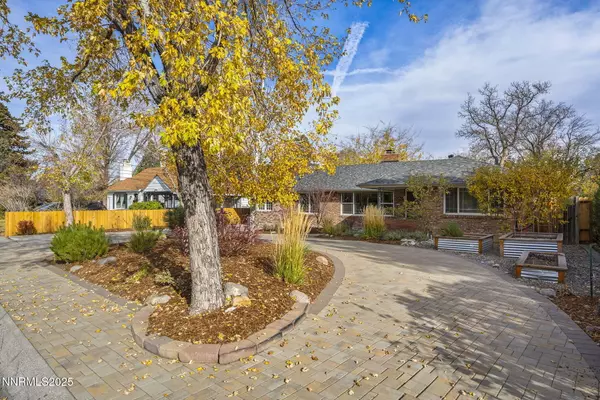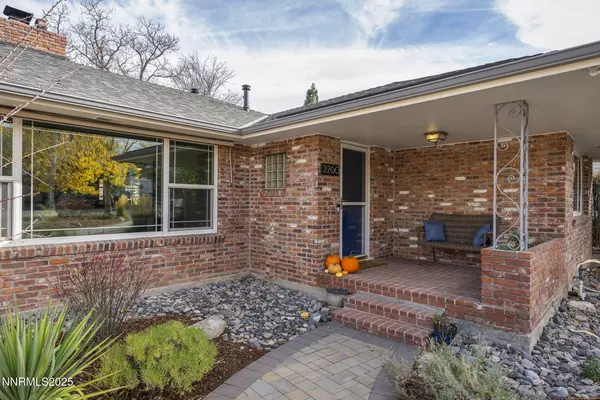2260 Sunrise Reno, NV 89509

Open House
Fri Nov 14, 3:00pm - 5:30pm
Sat Nov 15, 1:00pm - 3:00pm
Sun Nov 16, 10:00am - 12:00pm
UPDATED:
Key Details
Property Type Single Family Home
Sub Type Single Family Residence
Listing Status Active
Purchase Type For Sale
Square Footage 2,759 sqft
Price per Sqft $376
Subdivision Country Club Acres
MLS Listing ID 250058177
Bedrooms 4
Full Baths 4
Year Built 1954
Annual Tax Amount $1,598
Lot Size 0.272 Acres
Acres 0.27
Lot Dimensions 0.27
Property Sub-Type Single Family Residence
Property Description
Location
State NV
County Washoe
Community Country Club Acres
Area Country Club Acres
Zoning SF5
Direction Plumas Street | Country Club Drive | Sunrise Drive
Rooms
Family Room Separate Formal Room
Other Rooms Bonus Room
Master Bedroom Double Sinks, On Main Floor, Shower Stall, Walk-In Closet(s) 2
Dining Room Kitchen Combination
Kitchen Built-In Double Oven
Interior
Interior Features Ceiling Fan(s), Primary Downstairs, Walk-In Closet(s)
Heating Forced Air
Cooling Central Air
Flooring Ceramic Tile
Fireplaces Number 1
Fireplace Yes
Appliance Gas Cooktop
Laundry Laundry Room, Sink, Washer Hookup
Exterior
Exterior Feature None
Parking Features RV Access/Parking
Pool None
Utilities Available Cable Connected, Electricity Connected, Internet Connected, Natural Gas Connected, Phone Connected, Sewer Connected, Water Connected, Cellular Coverage, Water Meter Installed
View Y/N No
Roof Type Pitched,Shingle
Porch Patio
Garage No
Building
Lot Description Level, Sprinklers In Front, Sprinklers In Rear
Story 1
Foundation Crawl Space
Water Public
Structure Type Brick Veneer,Frame
New Construction No
Schools
Elementary Schools Beck
Middle Schools Swope
High Schools Reno
Others
Tax ID 019-152-17
Acceptable Financing 1031 Exchange, Cash, Conventional, FHA, VA Loan
Listing Terms 1031 Exchange, Cash, Conventional, FHA, VA Loan
Special Listing Condition Standard
Learn More About LPT Realty




