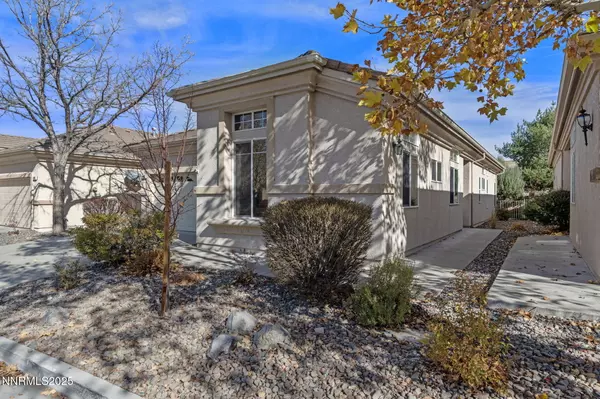412 Sierra Leaf CIR Reno, NV 89511

UPDATED:
Key Details
Property Type Single Family Home
Sub Type Single Family Residence
Listing Status Active
Purchase Type For Sale
Square Footage 1,521 sqft
Price per Sqft $371
Subdivision Casitas De La Sierra
MLS Listing ID 250058225
Bedrooms 3
Full Baths 2
HOA Fees $230/mo
Year Built 2001
Annual Tax Amount $3,060
Lot Size 4,138 Sqft
Acres 0.1
Lot Dimensions 0.1
Property Sub-Type Single Family Residence
Property Description
Location
State NV
County Washoe
Community Casitas De La Sierra
Area Casitas De La Sierra
Zoning SF8
Rooms
Family Room Ceiling Fan(s)
Other Rooms None
Master Bedroom Double Sinks, On Main Floor, Walk-In Closet(s) 2
Dining Room Great Room
Kitchen Breakfast Bar
Interior
Interior Features Breakfast Bar, Ceiling Fan(s), High Ceilings, Pantry, Primary Downstairs, Walk-In Closet(s)
Heating Forced Air, Hot Water, Natural Gas
Cooling Central Air, Refrigerated
Flooring Laminate
Fireplace No
Appliance Electric Cooktop
Laundry Cabinets, Laundry Area, Laundry Room, Sink
Exterior
Exterior Feature None
Parking Features Attached, Garage, Garage Door Opener
Garage Spaces 2.0
Pool None
Utilities Available Cable Available, Cable Connected, Electricity Available, Electricity Connected, Internet Available, Internet Connected, Phone Available, Sewer Available, Sewer Connected, Water Available, Water Connected, Cellular Coverage, Water Meter Installed
Amenities Available Clubhouse, Fitness Center, Landscaping, Maintenance Grounds, Recreation Room
View Y/N No
Roof Type Pitched,Tile
Total Parking Spaces 2
Garage Yes
Building
Lot Description Common Area, Sprinklers In Front, Sprinklers In Rear
Story 1
Foundation Slab
Water Public
Structure Type Stucco
New Construction No
Schools
Elementary Schools Huffaker
Middle Schools Pine
High Schools Reno
Others
Tax ID 043-311-35
Acceptable Financing Cash, Conventional, FHA, Owner May Carry, USDA Loan, VA Loan
Listing Terms Cash, Conventional, FHA, Owner May Carry, USDA Loan, VA Loan
Special Listing Condition Standard
Learn More About LPT Realty




