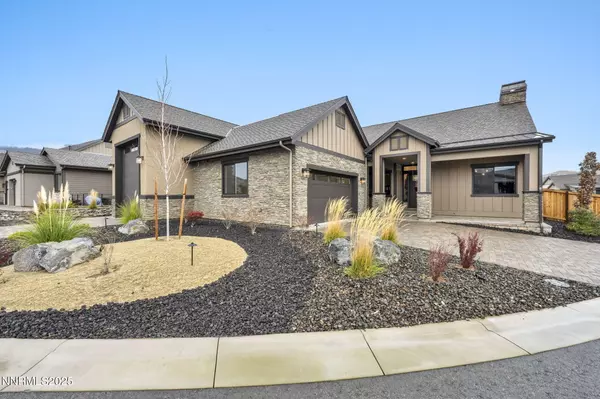3270 Red Leaf CT Carson City, NV 89703

UPDATED:
Key Details
Property Type Single Family Home
Sub Type Single Family Residence
Listing Status Active
Purchase Type For Sale
Square Footage 2,448 sqft
Price per Sqft $439
Subdivision Silver Oak
MLS Listing ID 250058360
Bedrooms 4
Full Baths 3
HOA Fees $83/qua
Year Built 2023
Annual Tax Amount $8,063
Lot Size 10,890 Sqft
Acres 0.25
Lot Dimensions 0.25
Property Sub-Type Single Family Residence
Property Description
Location
State NV
County Carson City
Community Silver Oak
Area Silver Oak
Zoning SF12P
Direction N Ormsby Blvd to Combs Canyon Rd to Red Leaf Dr
Rooms
Family Room None
Other Rooms Bedroom Office Main Floor
Master Bedroom Double Sinks, On Main Floor, Shower Stall, Walk-In Closet(s) 2
Dining Room Kitchen Combination
Kitchen Breakfast Bar
Interior
Interior Features Breakfast Bar, Ceiling Fan(s), High Ceilings, Kitchen Island, Pantry, Primary Downstairs, Vaulted Ceiling(s), Walk-In Closet(s)
Heating Forced Air, Natural Gas
Cooling Central Air
Flooring Ceramic Tile
Fireplaces Number 1
Fireplaces Type Gas Log
Fireplace Yes
Appliance Gas Cooktop
Laundry Cabinets, In Hall, Laundry Room, Sink
Exterior
Exterior Feature Outdoor Kitchen, Rain Gutters
Parking Features Garage, RV Access/Parking, RV Garage
Garage Spaces 2.0
Pool None
Utilities Available Cable Available, Electricity Available, Internet Available, Natural Gas Available, Phone Available, Sewer Available, Water Available
Amenities Available Maintenance Grounds
View Y/N Yes
View Mountain(s), Trees/Woods
Roof Type Composition,Shingle
Porch Patio
Total Parking Spaces 2
Garage No
Building
Lot Description Corner Lot, Landscaped, Level
Story 1
Foundation Crawl Space
Water Public
Structure Type Frame,Stone,Stucco,Wood Siding
New Construction No
Schools
Elementary Schools Fritsch
Middle Schools Carson
High Schools Carson
Others
Tax ID 007-652-05
Acceptable Financing 1031 Exchange, Cash, Conventional, FHA, VA Loan
Listing Terms 1031 Exchange, Cash, Conventional, FHA, VA Loan
Special Listing Condition Standard
Learn More About LPT Realty




