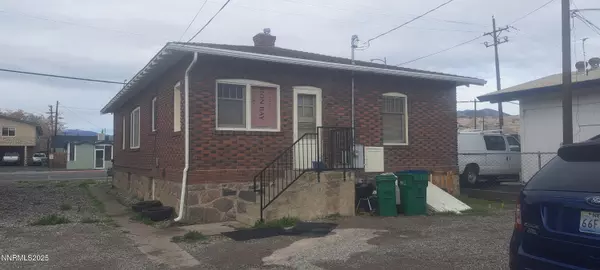144 Keystone Reno, NV 89503

UPDATED:
Key Details
Property Type Single Family Home
Sub Type Single Family Residence
Listing Status Active
Purchase Type For Sale
Square Footage 2,872 sqft
Price per Sqft $164
Subdivision Powning Addition
MLS Listing ID 250058374
Bedrooms 3
Full Baths 2
Year Built 1924
Annual Tax Amount $1,282
Lot Size 6,316 Sqft
Acres 0.15
Lot Dimensions 0.15
Property Sub-Type Single Family Residence
Property Description
Location
State NV
County Washoe
Community Powning Addition
Area Powning Addition
Zoning MD-PD
Direction W. Second St
Rooms
Family Room None
Other Rooms Bedroom Office Main Floor
Master Bedroom On Main Floor
Dining Room None
Kitchen None
Interior
Interior Features Ceiling Fan(s), Primary Downstairs
Heating Forced Air, Natural Gas
Flooring Carpet
Fireplace No
Laundry Common Area
Exterior
Exterior Feature None
Parking Features Additional Parking, Alley Access, Varies by Unit
Pool None
Utilities Available Cable Available, Electricity Connected, Internet Available, Natural Gas Connected, Phone Available, Sewer Connected, Water Connected, Water Meter Installed
View Y/N Yes
View Peek
Roof Type Composition,Shingle
Garage No
Building
Lot Description Level
Story 1
Foundation Wood
Water Public
Structure Type Brick Veneer
New Construction No
Schools
Elementary Schools Peavine
Middle Schools Clayton
High Schools Reno
Others
Tax ID 011-012-16
Acceptable Financing 1031 Exchange, Cash, Conventional
Listing Terms 1031 Exchange, Cash, Conventional
Special Listing Condition Standard
Learn More About LPT Realty




