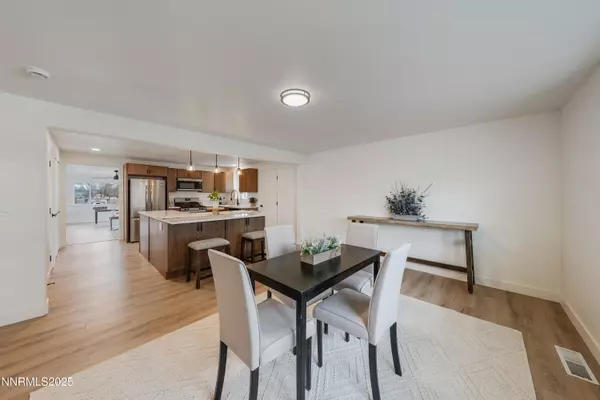1312 Saratoga LN Minden, NV 89423

UPDATED:
Key Details
Property Type Single Family Home
Sub Type Single Family Residence
Listing Status Active
Purchase Type For Sale
Square Footage 1,808 sqft
Price per Sqft $398
MLS Listing ID 250058511
Bedrooms 4
Full Baths 2
Year Built 1971
Annual Tax Amount $1,634
Lot Size 0.960 Acres
Acres 0.96
Lot Dimensions 0.96
Property Sub-Type Single Family Residence
Property Description
Location
State NV
County Douglas
Zoning sfr
Rooms
Family Room Ceiling Fan(s)
Other Rooms None
Master Bedroom Double Sinks, Shower Stall, Walk-In Closet(s) 2
Dining Room Kitchen Combination
Kitchen Breakfast Bar
Interior
Interior Features Breakfast Bar, Ceiling Fan(s), Kitchen Island, Pantry, Smart Thermostat, Walk-In Closet(s)
Heating Fireplace(s), Forced Air, Natural Gas
Cooling Central Air
Flooring Luxury Vinyl
Fireplaces Number 1
Fireplaces Type Wood Burning
Fireplace Yes
Appliance Gas Cooktop
Laundry In Kitchen, Laundry Area, Washer Hookup
Exterior
Exterior Feature None
Parking Features Additional Parking, Alley Access, Garage, Garage Door Opener, RV Access/Parking
Garage Spaces 2.0
Pool None
Utilities Available Cable Available, Electricity Available, Electricity Connected, Internet Available, Natural Gas Connected, Phone Available, Cellular Coverage
View Y/N Yes
View Mountain(s)
Roof Type Composition,Shingle
Total Parking Spaces 2
Garage No
Building
Lot Description Level
Story 1
Foundation Concrete Perimeter, Crawl Space
Water Well
Structure Type Wood Siding
New Construction No
Schools
Elementary Schools Pinon Hills
Middle Schools Carson Valley
High Schools Douglas
Others
Tax ID 1420-28-701-053
Acceptable Financing 1031 Exchange, Cash, Conventional, FHA, USDA Loan, VA Loan
Listing Terms 1031 Exchange, Cash, Conventional, FHA, USDA Loan, VA Loan
Special Listing Condition Standard
Learn More About LPT Realty




