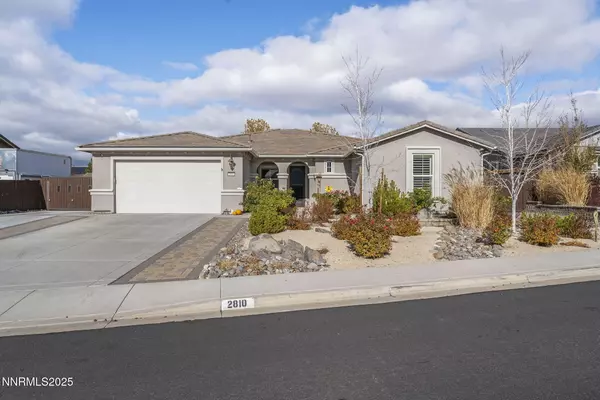2810 Tobiano DR Reno, NV 89521

UPDATED:
Key Details
Property Type Single Family Home
Sub Type Single Family Residence
Listing Status Active
Purchase Type For Sale
Square Footage 2,420 sqft
Price per Sqft $495
Subdivision Golden Hills Phase 2B
MLS Listing ID 250058512
Bedrooms 3
Full Baths 2
HOA Fees $51/mo
Year Built 2014
Annual Tax Amount $3,133
Lot Size 0.343 Acres
Acres 0.34
Lot Dimensions 0.34
Property Sub-Type Single Family Residence
Property Description
Location
State NV
County Washoe
Community Golden Hills Phase 2B
Area Golden Hills Phase 2B
Zoning SF3
Rooms
Family Room Great Rooms
Other Rooms Entrance Foyer
Master Bedroom Double Sinks, Shower Stall
Dining Room Living Room Combination
Kitchen Built-In Dishwasher
Interior
Interior Features Entrance Foyer, No Interior Steps
Heating Fireplace(s), Forced Air, Natural Gas
Cooling Central Air
Flooring Ceramic Tile
Fireplaces Number 1
Fireplaces Type Gas
Fireplace Yes
Laundry Laundry Area, Laundry Room, Shelves, Sink
Exterior
Exterior Feature None
Parking Features Additional Parking, Garage, Heated Garage, RV Access/Parking, Tandem
Garage Spaces 3.0
Pool None
Utilities Available Cable Available, Cable Connected, Electricity Available, Internet Available, Internet Connected, Phone Available, Phone Connected, Sewer Available, Sewer Connected, Water Connected, Underground Utilities
Amenities Available None
View Y/N No
Roof Type Pitched,Tile
Porch Patio
Total Parking Spaces 3
Garage No
Building
Lot Description Level, Sprinklers In Rear
Story 1
Foundation Slab
Water Public
Structure Type Stucco
New Construction No
Schools
Elementary Schools Jwood Raw
Middle Schools Depoali
High Schools Damonte
Others
Tax ID 145-161-03
Acceptable Financing 1031 Exchange, Cash, Conventional, FHA, VA Loan
Listing Terms 1031 Exchange, Cash, Conventional, FHA, VA Loan
Special Listing Condition Standard
Learn More About LPT Realty




