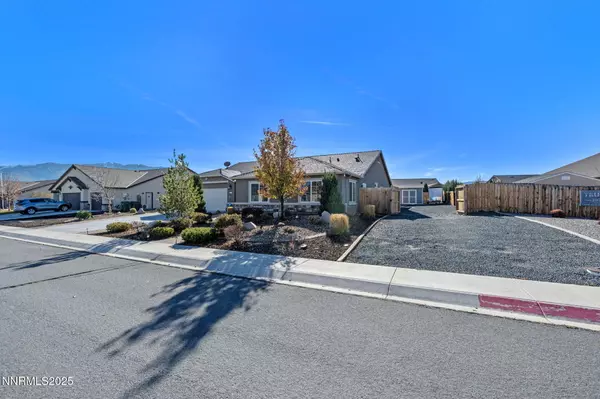149 Carson River Dayton, NV 89403

UPDATED:
Key Details
Property Type Single Family Home
Sub Type Single Family Residence
Listing Status Active
Purchase Type For Sale
Square Footage 2,548 sqft
Price per Sqft $245
Subdivision Carson River Estates Ph 1
MLS Listing ID 250058570
Bedrooms 4
Full Baths 3
HOA Fees $65/qua
Year Built 2017
Annual Tax Amount $4,397
Lot Size 0.280 Acres
Acres 0.28
Lot Dimensions 0.28
Property Sub-Type Single Family Residence
Property Description
Location
State NV
County Lyon
Community Carson River Estates Ph 1
Area Carson River Estates Ph 1
Zoning E1
Rooms
Family Room None
Other Rooms In-Law Quarters
Master Bedroom Double Sinks, Shower Stall, Walk-In Closet(s) 2
Dining Room Ceiling Fan(s)
Kitchen Breakfast Bar
Interior
Interior Features Breakfast Bar, Ceiling Fan(s), High Ceilings, In-Law Floorplan, Kitchen Island, Vaulted Ceiling(s), Walk-In Closet(s)
Heating Forced Air, Natural Gas
Cooling Central Air
Flooring Ceramic Tile
Fireplace No
Appliance Additional Refrigerator(s)
Laundry Cabinets, Laundry Room, Shelves, Washer Hookup
Exterior
Exterior Feature Rain Gutters
Parking Features Garage, Garage Door Opener, RV Access/Parking
Garage Spaces 2.0
Utilities Available Cable Available, Electricity Connected, Internet Available, Natural Gas Connected, Phone Available, Sewer Connected, Water Connected, Cellular Coverage, Water Meter Installed
Amenities Available Maintenance Grounds
View Y/N Yes
View Mountain(s), Trees/Woods
Roof Type Pitched,Shingle
Total Parking Spaces 2
Garage No
Building
Lot Description Level
Story 1
Foundation Slab
Water Public
Structure Type Frame,Stucco
New Construction No
Schools
Elementary Schools Dayton
Middle Schools Dayton
High Schools Dayton
Others
Tax ID 029-522-11
Acceptable Financing 1031 Exchange, Cash, Conventional, FHA, VA Loan
Listing Terms 1031 Exchange, Cash, Conventional, FHA, VA Loan
Special Listing Condition Standard
Virtual Tour https://listings.luxmason.com/sites/wxelegl/unbranded
Learn More About LPT Realty




