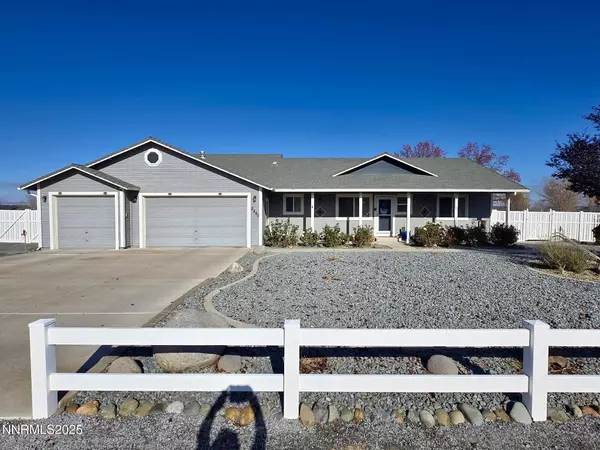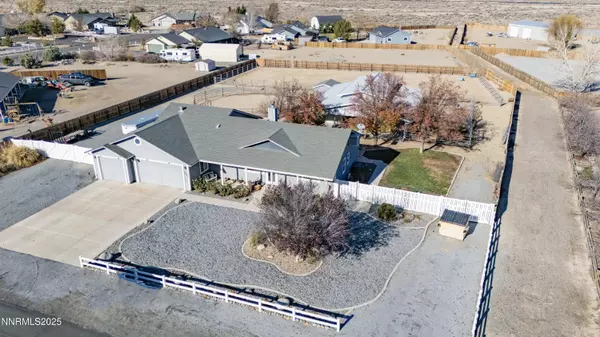2880 Horseshoe LN Fernley, NV 89408

UPDATED:
Key Details
Property Type Single Family Home
Sub Type Single Family Residence
Listing Status Active
Purchase Type For Sale
Square Footage 1,665 sqft
Price per Sqft $435
Subdivision Country Ranch Estates Ph 3
MLS Listing ID 250058574
Bedrooms 3
Full Baths 2
Year Built 2003
Annual Tax Amount $2,725
Lot Size 1.090 Acres
Acres 1.09
Lot Dimensions 1.09
Property Sub-Type Single Family Residence
Property Description
Location
State NV
County Lyon
Community Country Ranch Estates Ph 3
Area Country Ranch Estates Ph 3
Zoning RR1
Direction Farm District to Country Ranch Rd.
Rooms
Family Room None
Other Rooms Unfinished Basement
Master Bedroom Double Sinks, Shower Stall, Walk-In Closet(s) 2
Dining Room Ceiling Fan(s)
Kitchen Breakfast Bar
Interior
Interior Features Breakfast Bar, Ceiling Fan(s), High Ceilings, Pantry, Vaulted Ceiling(s), Walk-In Closet(s)
Heating Forced Air, Natural Gas
Cooling Central Air, Evaporative Cooling
Flooring Vinyl
Fireplaces Number 1
Fireplaces Type Wood Burning
Equipment Irrigation Equipment
Fireplace Yes
Laundry Cabinets, Laundry Room
Exterior
Exterior Feature Barbecue Stubbed In, Dog Run, Rain Gutters, RV Hookup
Parking Features Additional Parking, Detached, Garage, Garage Door Opener, RV Access/Parking
Garage Spaces 3.0
Pool None
Utilities Available Cable Available, Electricity Connected, Internet Available, Natural Gas Connected, Phone Available, Sewer Connected, Water Connected, Cellular Coverage, Water Meter Installed
View Y/N Yes
View Mountain(s)
Roof Type Composition,Pitched
Porch Patio
Total Parking Spaces 3
Garage No
Building
Lot Description Adjoins BLM/BIA Land, Landscaped, Level, Sprinklers In Front, Sprinklers In Rear
Story 1
Foundation Crawl Space
Water Public
Structure Type Frame,Wood Siding
New Construction No
Schools
Elementary Schools East Valley
Middle Schools Silverland
High Schools Fernley
Others
Tax ID 020-744-22
Acceptable Financing 1031 Exchange, Cash, Conventional, FHA, VA Loan
Listing Terms 1031 Exchange, Cash, Conventional, FHA, VA Loan
Special Listing Condition Standard
Learn More About LPT Realty




