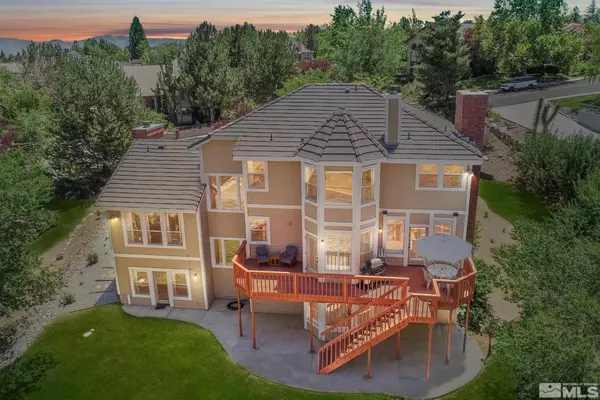For more information regarding the value of a property, please contact us for a free consultation.
3175 Marthiam AVE Avenue Reno, NV 89509
Want to know what your home might be worth? Contact us for a FREE valuation!

Our team is ready to help you sell your home for the highest possible price ASAP
Key Details
Sold Price $1,315,000
Property Type Single Family Home
Sub Type Single Family Residence
Listing Status Sold
Purchase Type For Sale
Square Footage 5,102 sqft
Price per Sqft $257
Subdivision Spyglass Estates 2
MLS Listing ID 220004354
Sold Date 12/09/22
Bedrooms 5
Full Baths 3
Half Baths 1
Year Built 1991
Annual Tax Amount $5,428
Lot Size 0.430 Acres
Acres 0.43
Lot Dimensions 0.43
Property Sub-Type Single Family Residence
Property Description
Over 5000 square feet of luxury living in preferred SW location of Spyglass Estates with easy access to Steamboat Ditch trail. Kitchen is open to family room and designed for large gatherings with access to deck, breakfast nook and spacious formal dining area. 3 fireplaces, including one in master ensuite. Lower level boasts a second family room with wet bar and entertainment wall, three more rooms, one with private access to the backyard & bath with heated floors. Whole house surround sound., Minutes to midtown, airport, ski resorts, summer lakes and more outdoor recreation. Huge laundry room with access to oversized 3 car garage. New driveway 2021. Expanded backyard and new fencing, trees in 2022. Washer, Dryer, Refrigerators in kitchen and wet bar, and downstairs entertainment wall components/TV included as-is.
Location
State NV
County Washoe
Community Spyglass Estates 2
Area Spyglass Estates 2
Zoning SF15
Direction Rodney/Cashill
Rooms
Family Room Great Rooms
Other Rooms Bedroom Office Main Floor
Dining Room Separate Formal Room
Kitchen Breakfast Nook
Interior
Interior Features High Ceilings, Kitchen Island, Pantry, Smart Thermostat, Walk-In Closet(s)
Heating ENERGY STAR Qualified Equipment, Fireplace(s), Forced Air, Natural Gas, Radiant Floor
Cooling Central Air, ENERGY STAR Qualified Equipment, Refrigerated
Flooring Ceramic Tile
Fireplaces Number 2
Fireplaces Type Gas Log
Fireplace Yes
Appliance Additional Refrigerator(s)
Laundry Cabinets, Laundry Area, Laundry Room, Shelves, Sink
Exterior
Exterior Feature None
Parking Features Attached, Garage Door Opener
Garage Spaces 3.0
Utilities Available Cable Available, Electricity Available, Internet Available, Natural Gas Available, Phone Available, Sewer Available, Water Available, Cellular Coverage, Water Meter Installed
Amenities Available None
View Y/N No
Roof Type Pitched,Tile
Porch Patio, Deck
Total Parking Spaces 3
Garage Yes
Building
Lot Description Landscaped, Sloped Down, Sprinklers In Front, Sprinklers In Rear
Story 2
Foundation Slab
Water Public
Structure Type Brick,Wood Siding
Schools
Elementary Schools Beck
Middle Schools Swope
High Schools Reno
Others
Tax ID 01833202
Acceptable Financing Cash, Conventional, FHA, VA Loan
Listing Terms Cash, Conventional, FHA, VA Loan
Read Less



