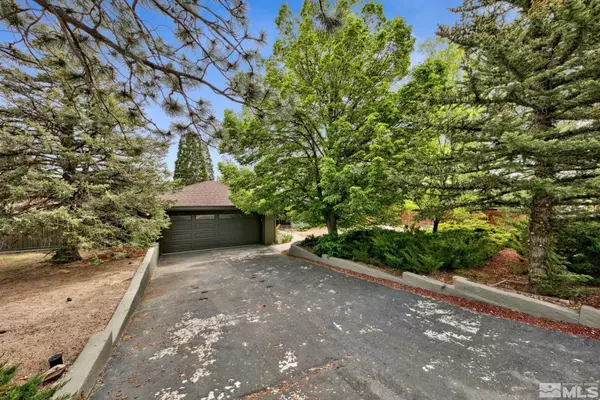For more information regarding the value of a property, please contact us for a free consultation.
863 Bollen CIR Circle Gardnerville, NV 89460
Want to know what your home might be worth? Contact us for a FREE valuation!

Our team is ready to help you sell your home for the highest possible price ASAP
Key Details
Sold Price $590,000
Property Type Single Family Home
Sub Type Single Family Residence
Listing Status Sold
Purchase Type For Sale
Square Footage 1,704 sqft
Price per Sqft $346
Subdivision Sheridan Acres
MLS Listing ID 230005301
Sold Date 06/23/23
Bedrooms 3
Full Baths 2
Year Built 1976
Annual Tax Amount $1,915
Lot Size 0.410 Acres
Acres 0.41
Lot Dimensions 0.41
Property Sub-Type Single Family Residence
Property Description
Nestled in the highly sought-after Sheridan Acres neighborhood of Gardnerville, this 1700 sq ft, ranch style home sits at the base of Jobs Peak, offering stunning views. With single level living, 3 bedrooms, 2 bathrooms, and a .41-acre lot, this property has great potential., While it requires some attention, it features a well-designed layout and a blank canvas for you to create your dream space. Enjoy the beauty of the surrounding area and the outdoor recreational opportunities Gardnerville and Lake Tahoe has to offer. Don't miss this opportunity to make this house your own!
Location
State NV
County Douglas
Community Sheridan Acres
Area Sheridan Acres
Zoning Residential
Direction Sheridan
Rooms
Family Room None
Other Rooms None
Dining Room Kitchen Combination
Kitchen Breakfast Bar
Interior
Interior Features Breakfast Bar, High Ceilings, Primary Downstairs
Heating Forced Air, Oil
Cooling Evaporative Cooling
Flooring Ceramic Tile
Fireplaces Number 2
Fireplaces Type Wood Burning Stove
Fireplace Yes
Appliance Electric Cooktop
Laundry Cabinets, Laundry Area, Laundry Room, Shelves
Exterior
Exterior Feature None
Parking Features Attached, Garage Door Opener, RV Access/Parking
Garage Spaces 2.0
Utilities Available Cable Available, Electricity Available, Internet Available, Water Available, Cellular Coverage
Amenities Available None
View Y/N Yes
View Mountain(s), Valley
Roof Type Asphalt,Pitched
Porch Patio, Deck
Total Parking Spaces 2
Garage Yes
Building
Lot Description Gentle Sloping, Landscaped, Level, Sloped Down, Sprinklers In Front, Sprinklers In Rear
Story 1
Foundation Crawl Space
Water Public
Structure Type Asbestos,Shingle Siding,Wood Siding
Schools
Elementary Schools Scarselli
Middle Schools Pau-Wa-Lu
High Schools Douglas
Others
Tax ID 1219-15-001-055
Acceptable Financing 1031 Exchange, Cash, Conventional, FHA, VA Loan
Listing Terms 1031 Exchange, Cash, Conventional, FHA, VA Loan
Read Less



