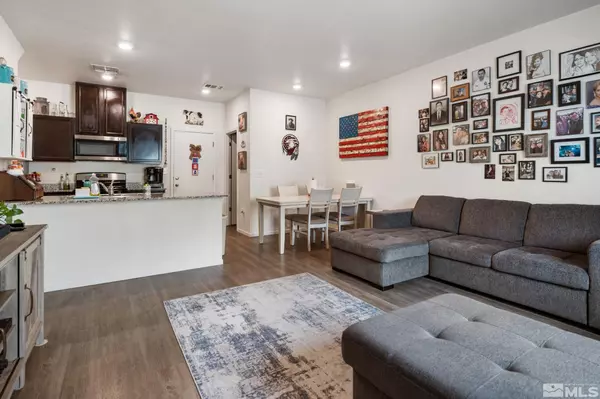For more information regarding the value of a property, please contact us for a free consultation.
9817 Salty Dog DR Drive Reno, NV 89506
Want to know what your home might be worth? Contact us for a FREE valuation!

Our team is ready to help you sell your home for the highest possible price ASAP
Key Details
Sold Price $355,000
Property Type Condo
Sub Type Condominium
Listing Status Sold
Purchase Type For Sale
Square Footage 1,310 sqft
Price per Sqft $270
Subdivision Stead 40 Phase 2
MLS Listing ID 250003492
Sold Date 07/01/25
Bedrooms 3
Full Baths 2
Half Baths 1
HOA Fees $139/mo
Year Built 2020
Annual Tax Amount $2,396
Lot Size 1,306 Sqft
Acres 0.03
Lot Dimensions 0.03
Property Sub-Type Condominium
Property Description
Nicely upgraded and ready for a quick closing! Granite counters, birch style cabinets and more! This is a Smart Home which allows you to control lights, front door, thermostat, etc thru an app on your phone!
Location
State NV
County Washoe
Community Stead 40 Phase 2
Area Stead 40 Phase 2
Zoning Ms
Direction Trading Post, Silver Dollar
Rooms
Family Room None
Other Rooms None
Dining Room Great Room
Kitchen Breakfast Bar
Interior
Interior Features Breakfast Bar, High Ceilings, Pantry, Smart Thermostat, Walk-In Closet(s)
Heating Forced Air, Natural Gas
Cooling Central Air, Refrigerated
Flooring Laminate
Fireplace No
Laundry In Hall, Laundry Area, Shelves
Exterior
Exterior Feature None
Parking Features Attached, Garage Door Opener
Garage Spaces 2.0
Utilities Available Cable Available, Electricity Available, Internet Available, Natural Gas Available, Phone Available, Sewer Available, Water Available, Cellular Coverage, Water Meter Installed
Amenities Available Landscaping, Maintenance Grounds
View Y/N No
Roof Type Pitched,Tile
Total Parking Spaces 2
Garage Yes
Building
Lot Description Common Area, Landscaped, Level
Story 2
Foundation Slab
Water Public
Structure Type Stucco
New Construction No
Schools
Elementary Schools Stead
Middle Schools Obrien
High Schools North Valleys
Others
Tax ID 554-312-16
Acceptable Financing Cash, Conventional, FHA, VA Loan
Listing Terms Cash, Conventional, FHA, VA Loan
Read Less



